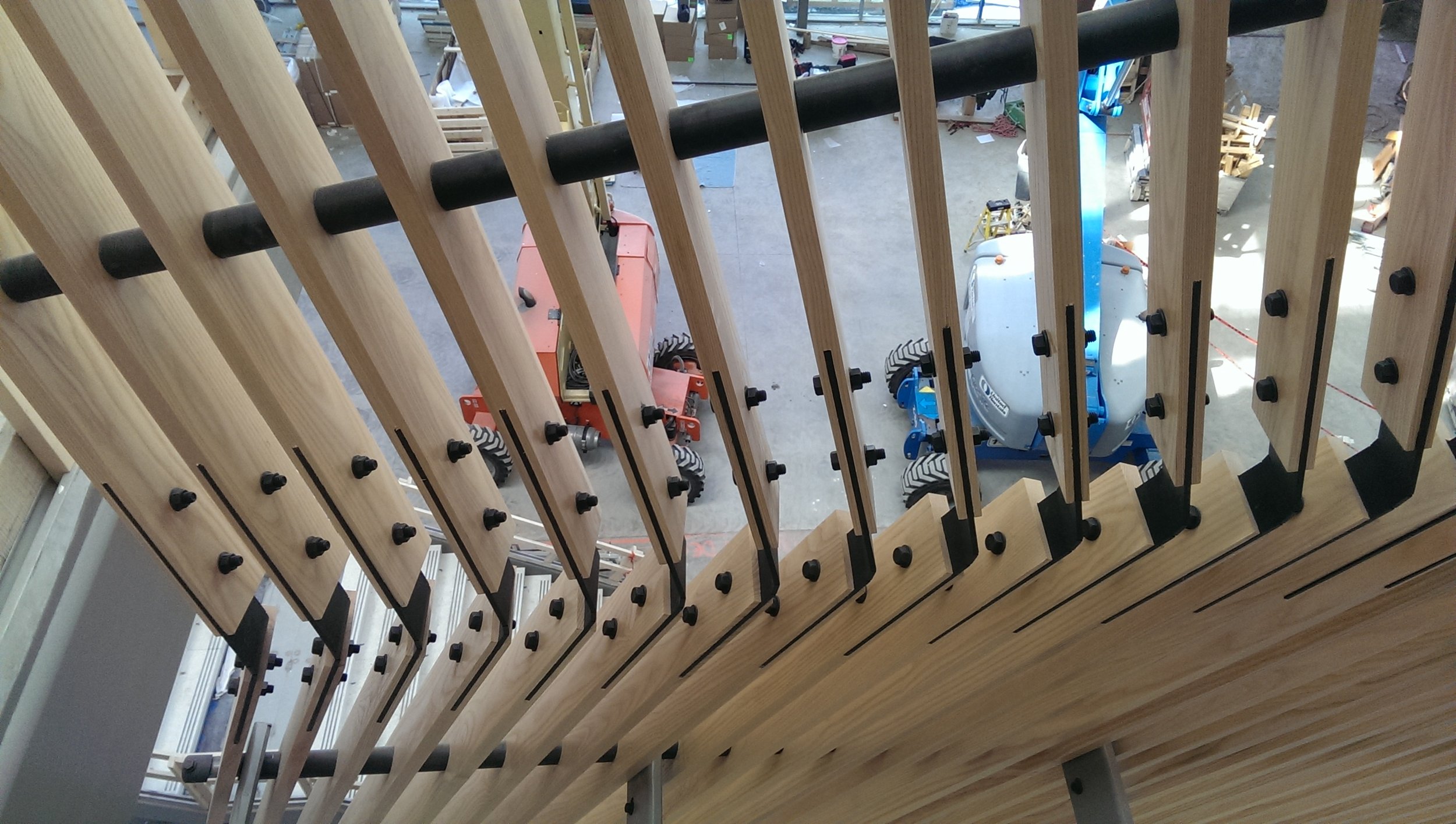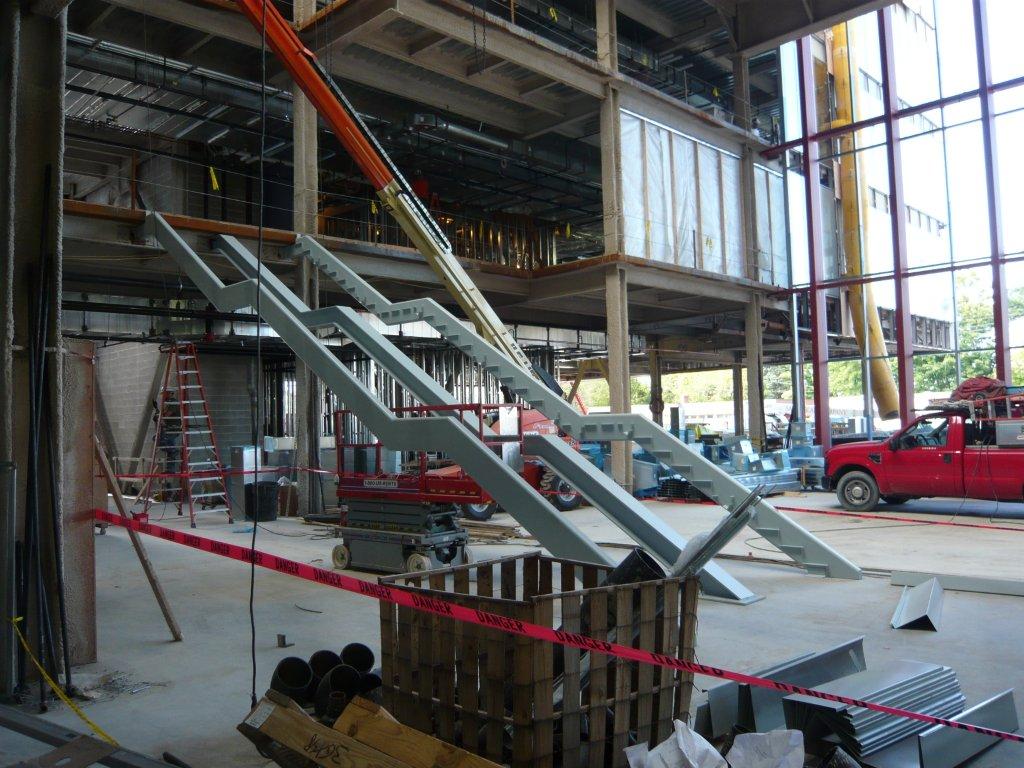



Location: Lowell, MA
Client/Architect: Perkins+Will
Engineer of Record: Structures Workshop, Inc.






























Location: Boston, MA
Client/Architect: designLAB architects
Engineer of Record: Structures Workshop, Inc.
DESCRIPTION
The new entry canopy was designed to give Artists for Humanity a better presence in their building and their neighborhood, and to provide shelter and visibility at their entry. The canopy was designed and built by high school students in the AFH program in conjunction with designLAB architects, Structures Workshop, and graduate architecture students from the Massachusetts College of Art + Design. See Blog Entry
Location: New York, NY
Client/Architect: Capco Steel, M. Cohen and Sons
Engineer of Record: Structures Workshop, Inc.
Arch: Grimshaw Architects / Amman and Whitney
The design is a seamless stainless steel cantilevered frame with a 3/8 thick edge on all three sides. We were the structural engineers for the canopy and designed the canopy within a 1/16 edge tolerance by unhinging the stainless steel from the deflection of the carbon steel cantilevers. Some of our BIM model screen shots are shown.


