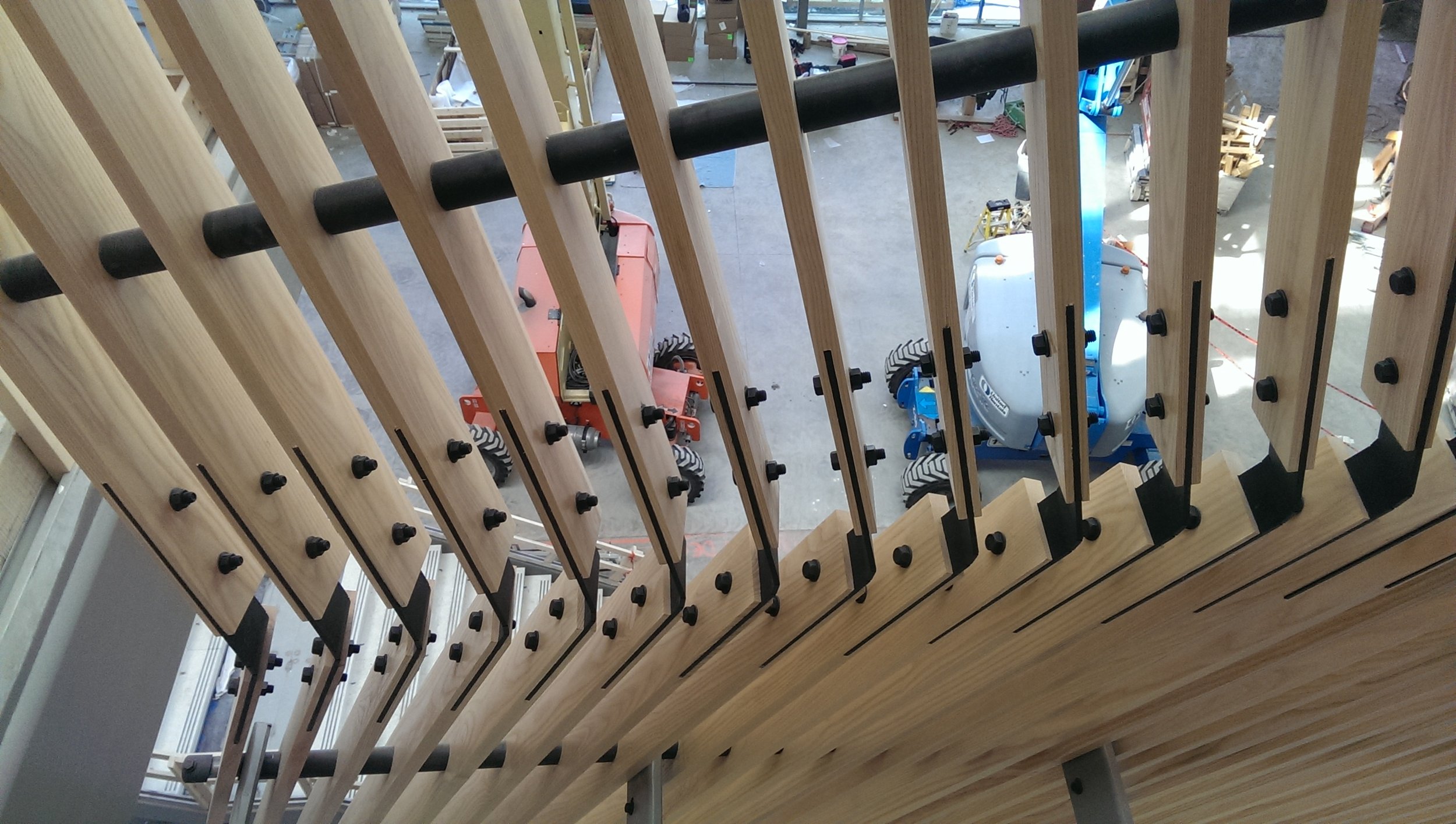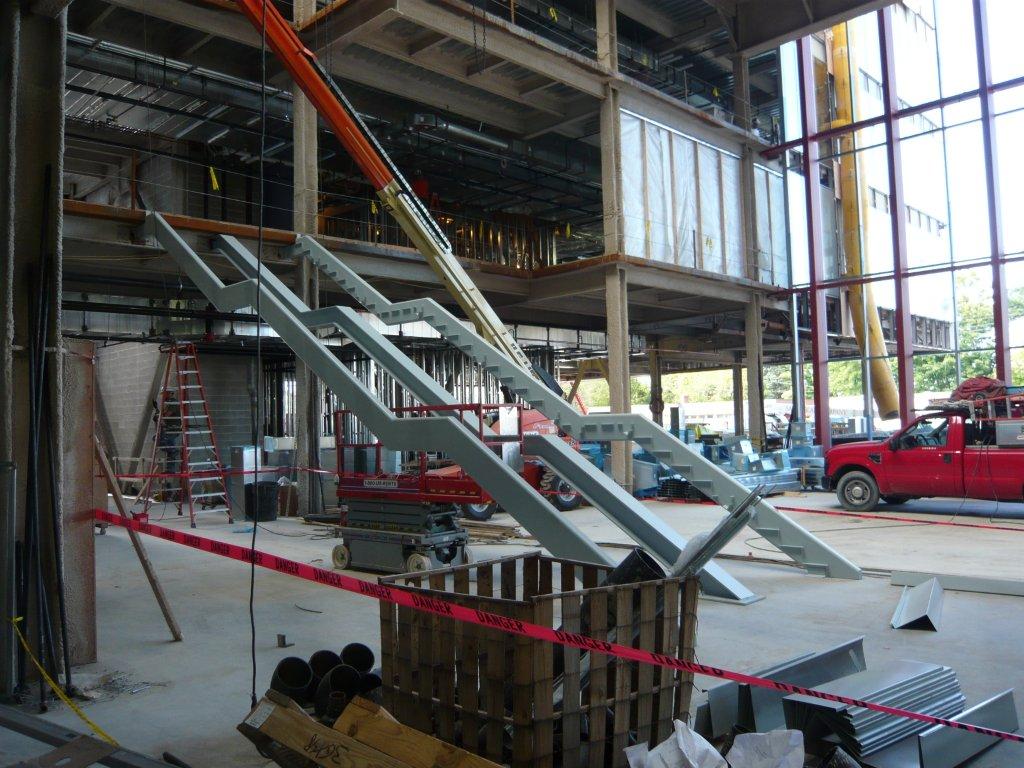



Location: Lowell, MA
Client/Architect: Perkins+Will
Engineer of Record: Structures Workshop, Inc.






























Location: New York, NY
Client/Architect: Capco Steel, M. Cohen and Sons
Engineer of Record: Structures Workshop, Inc.
Arch: Grimshaw Architects / Amman and Whitney
The design is a seamless stainless steel cantilevered frame with a 3/8 thick edge on all three sides. We were the structural engineers for the canopy and designed the canopy within a 1/16 edge tolerance by unhinging the stainless steel from the deflection of the carbon steel cantilevers. Some of our BIM model screen shots are shown.


