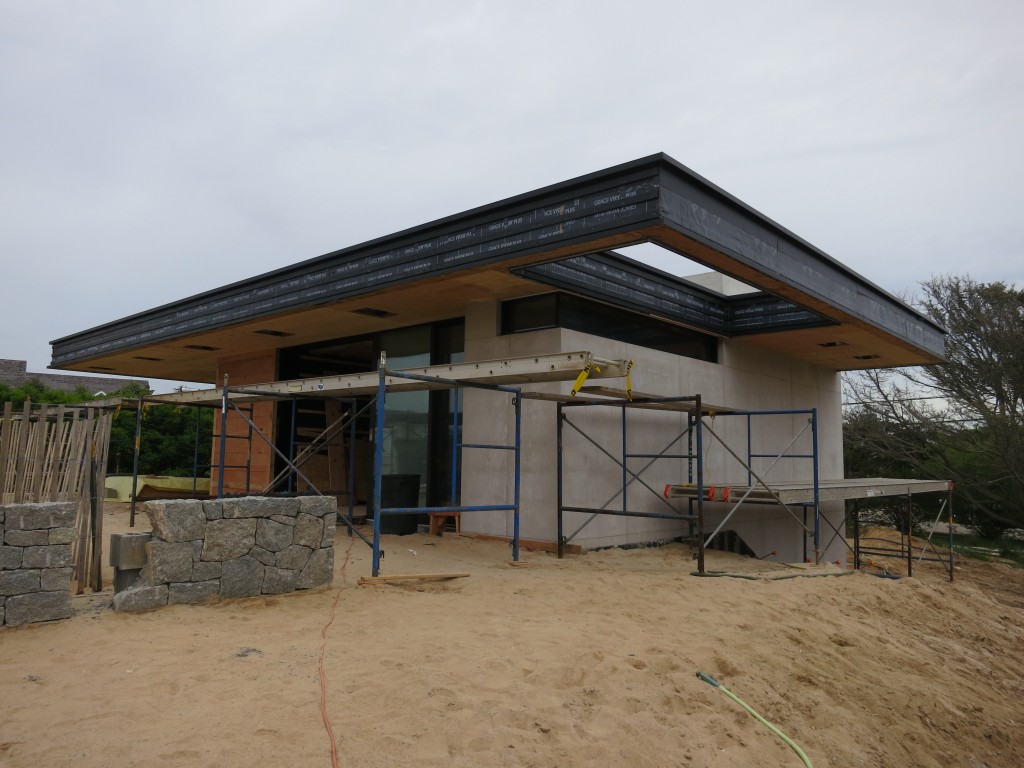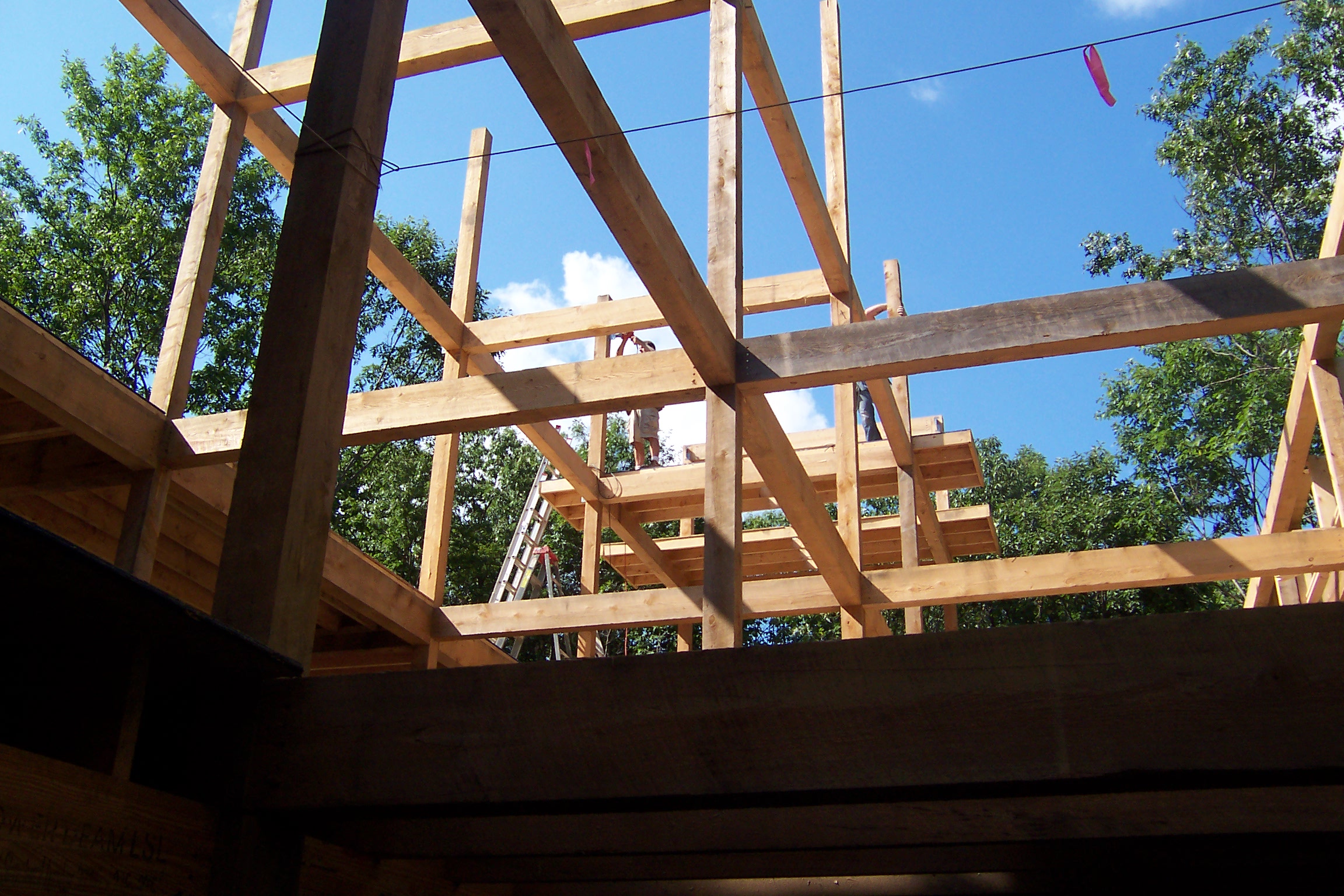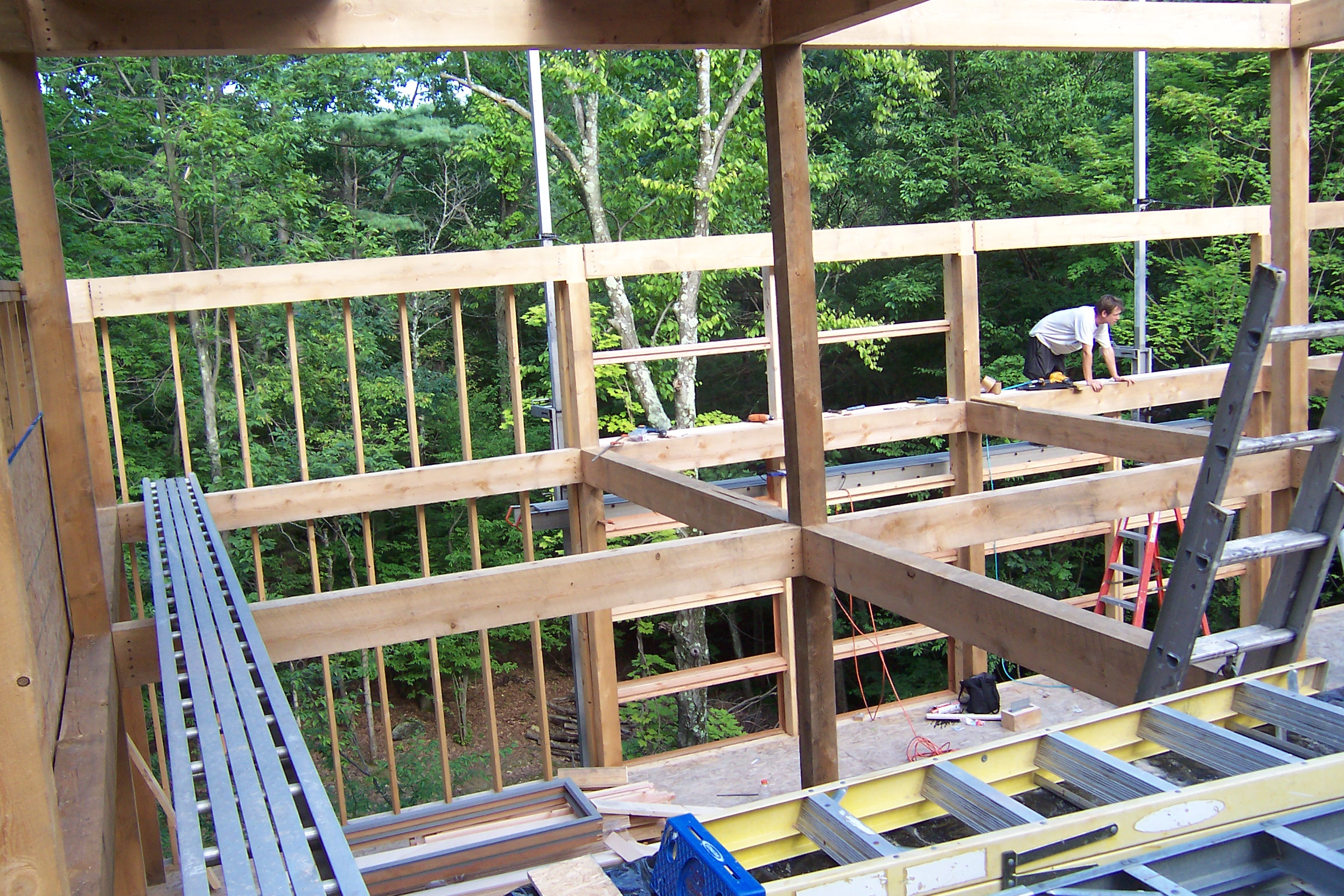Location: Montauk, NY
Client/Architect: 3SIXØ Architecture
Engineer of Record: Structures Workshop, Inc.
Location: Montauk, NY
Client/Architect: 3SIXØ Architecture
Engineer of Record: Structures Workshop, Inc.

Location: Atlantic Beach, NY
Client/Architect: Bernheimer Architecture, PLLC
EOR: Structures Workshop, Inc.
Photo Credit: Bernheimer Architecture Website. To learn more about the house, visit this page.







Location: New York, NY
Client/Architect: Capco Steel, M. Cohen and Sons
Engineer of Record: Structures Workshop, Inc.
Arch: Grimshaw Architects / Amman and Whitney
The design is a seamless stainless steel cantilevered frame with a 3/8 thick edge on all three sides. We were the structural engineers for the canopy and designed the canopy within a 1/16 edge tolerance by unhinging the stainless steel from the deflection of the carbon steel cantilevers. Some of our BIM model screen shots are shown.



Location: Bridgehampton, NY
Client/Architect: Asher Israelow, Robert Highsmith, Stelle Lomont Rouhani Architects
Engineer of Record: Structures Workshop, Inc.


Location: Stanfordville, NY
Client/Architect: aardvarchitecture
Engineer of Record: Structures Workshop, Inc.

The barn structure consisted of heavy timber (Hemlock) post and beam frame with concealed metal fasteners combined with a dimensional lumber for the floor and exterior wall construction. The roof consisted of structural insulated panels (SIPs) designed to span between the master rafters. This project followed the integrated project delivery (IPD) approach with client and contractor input from the very beginning to the end. Our BIM model helped the contractor and design team verify quantities and coordinate methods of construction sequencing.



