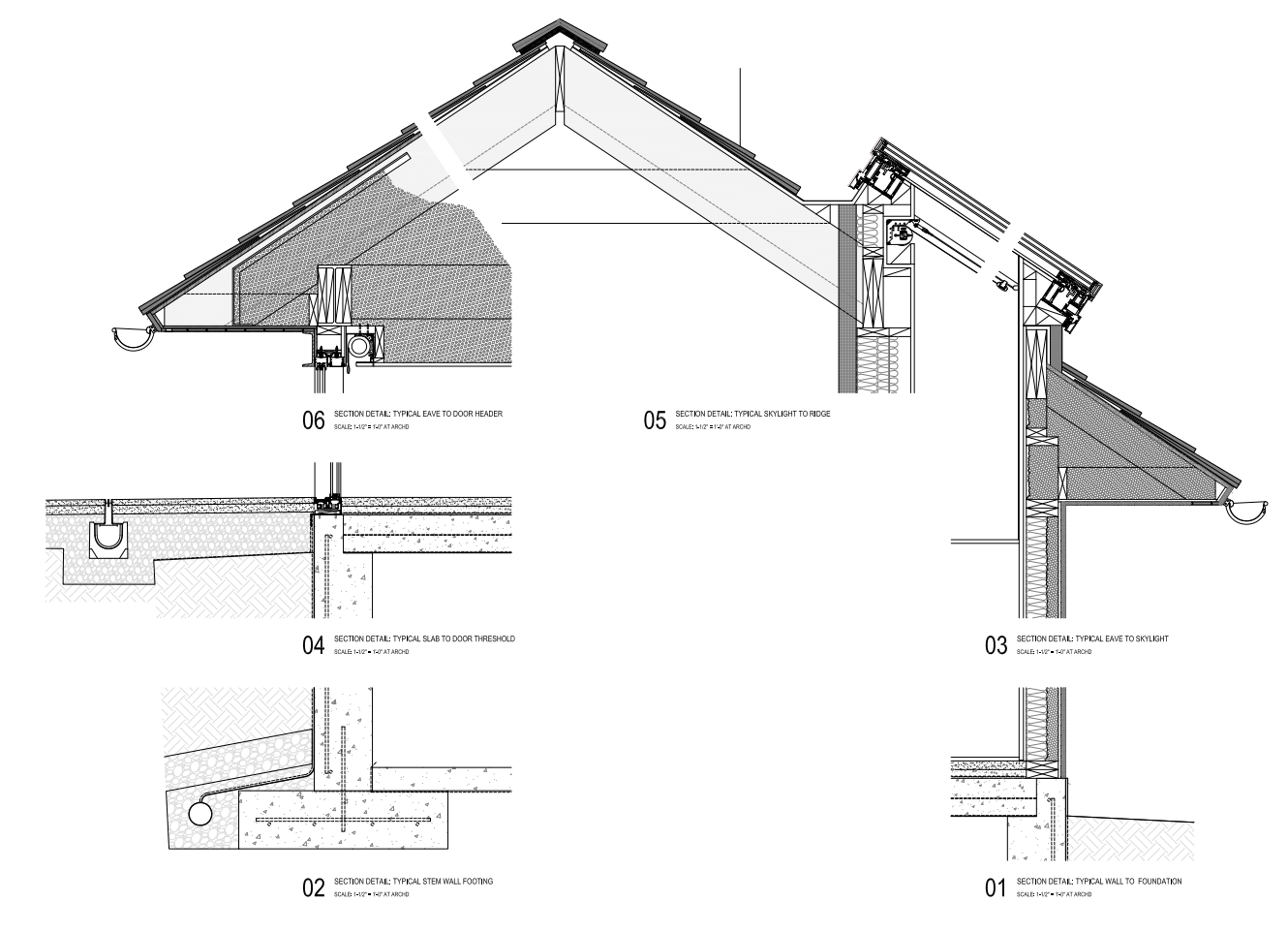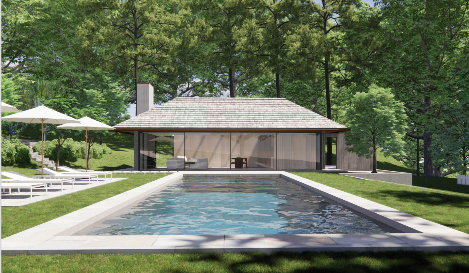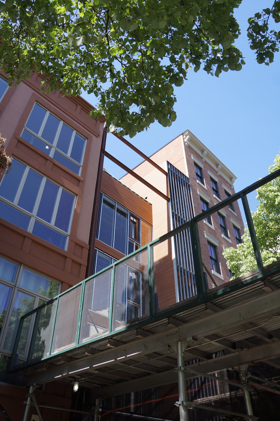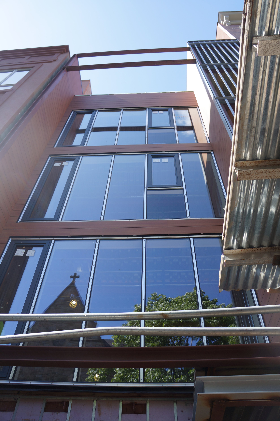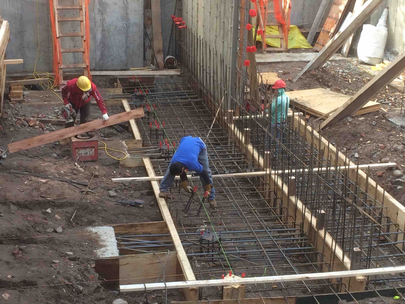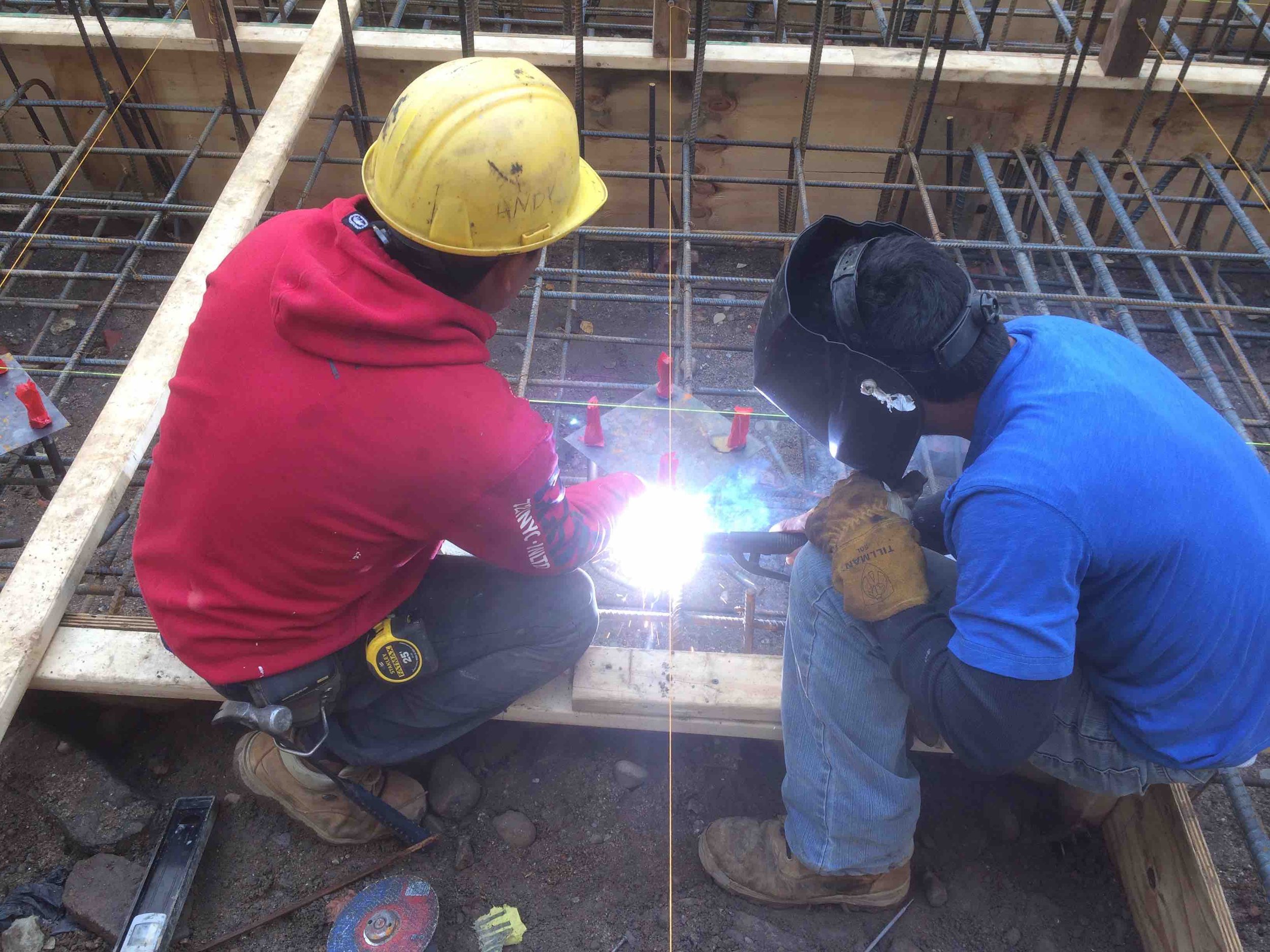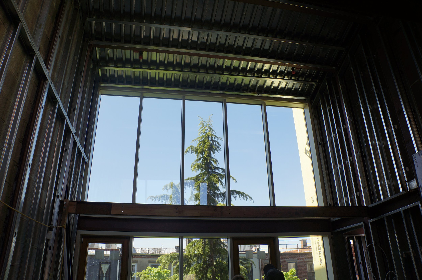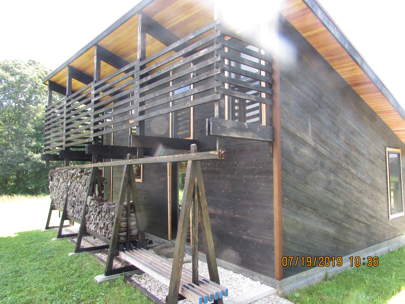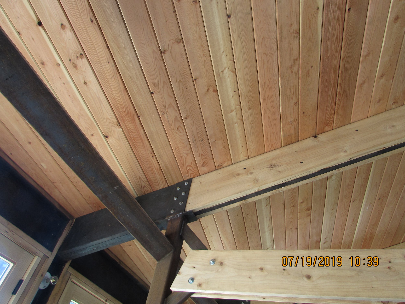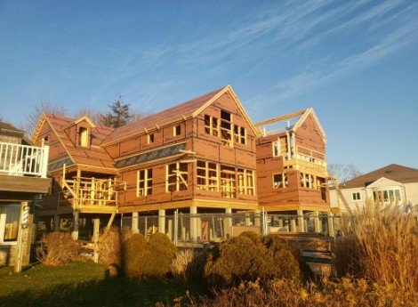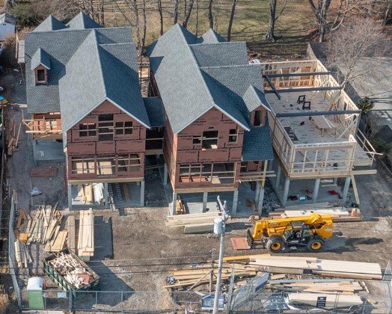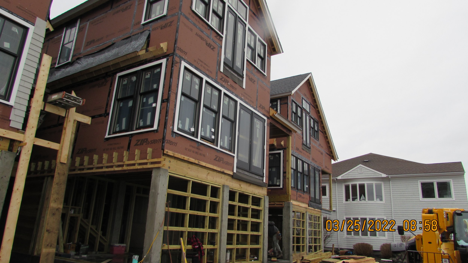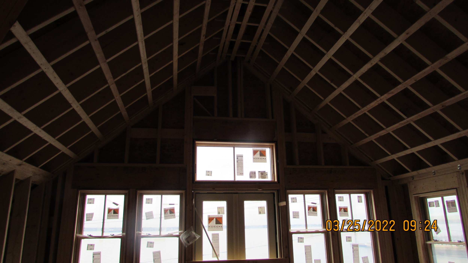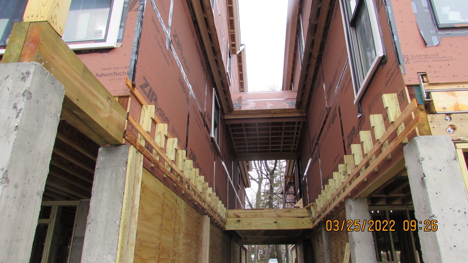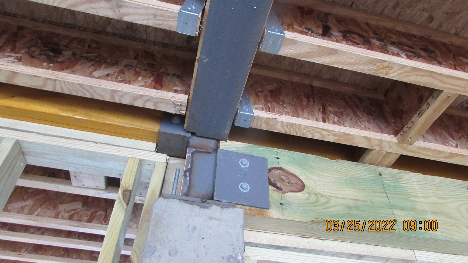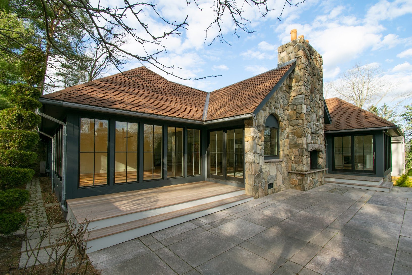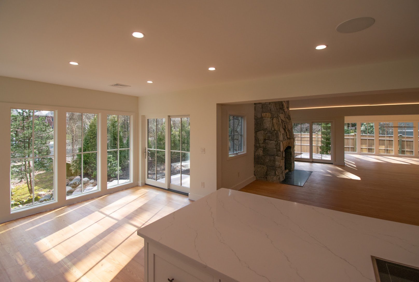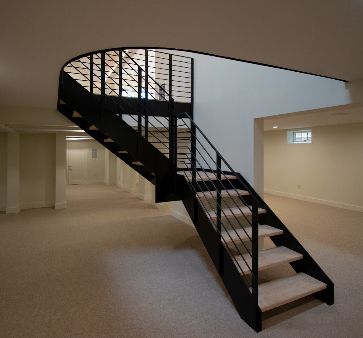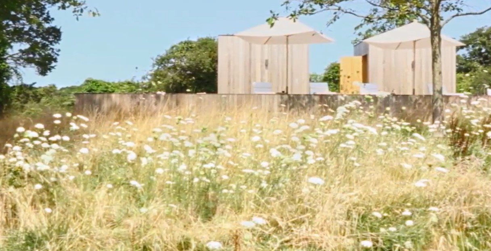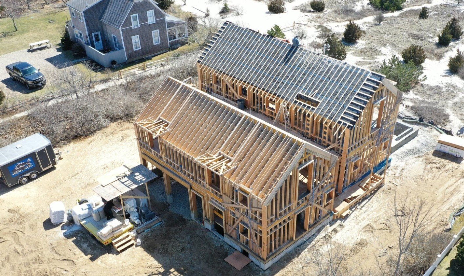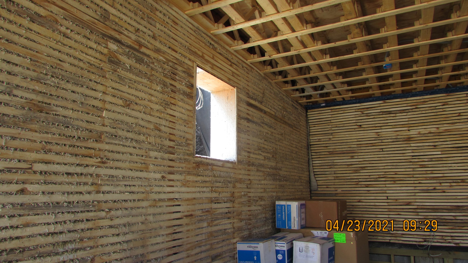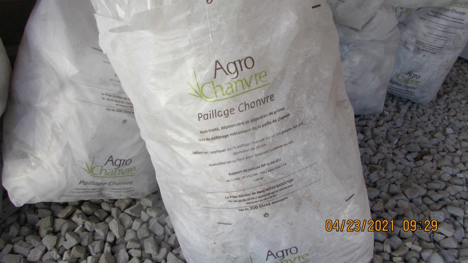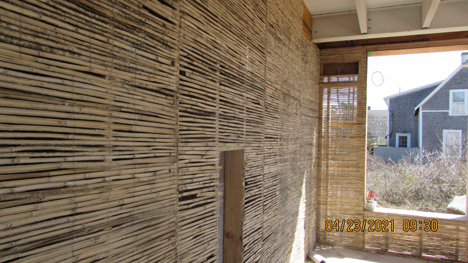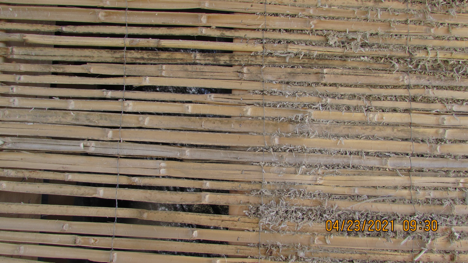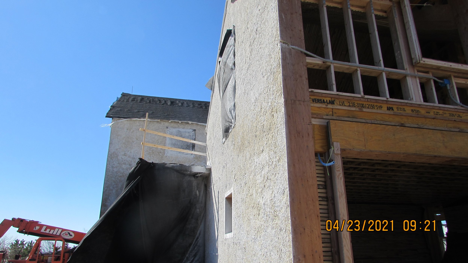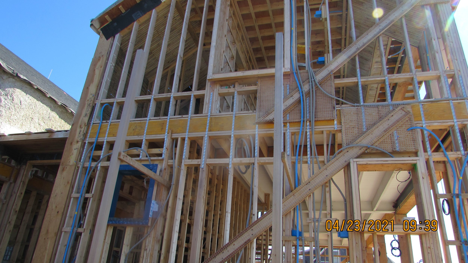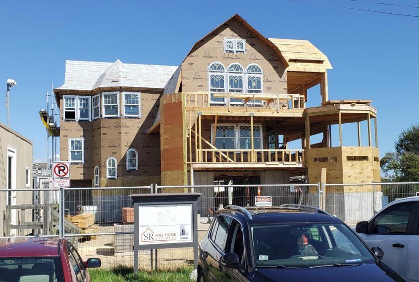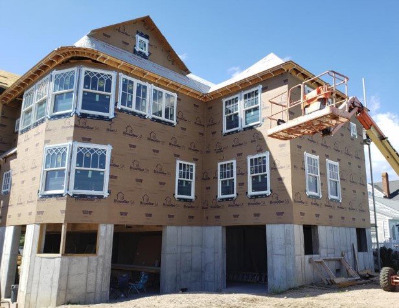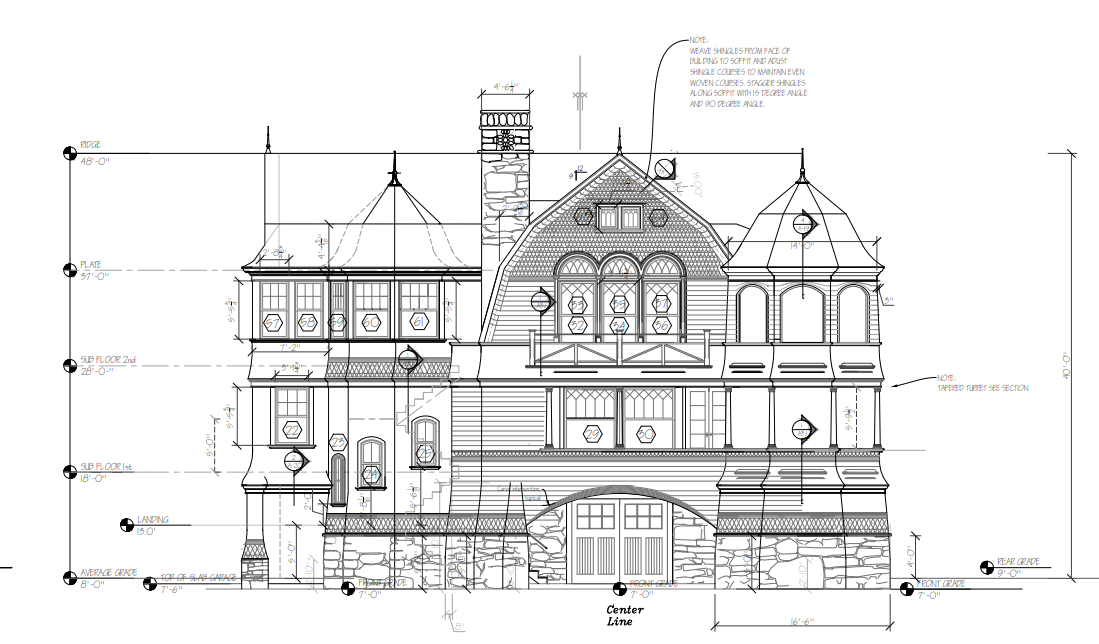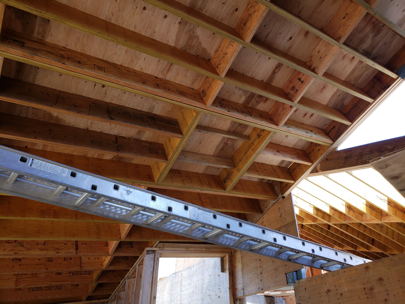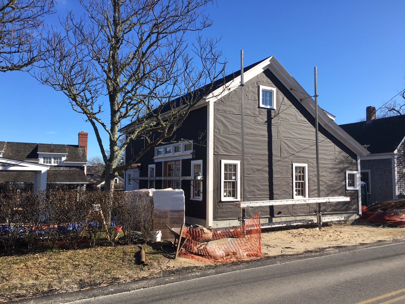Location: Mount Kisco, NY
Client/Architect: OF/D Oliver Freundlich Design
EOR: Structures Workshop
Reference: SW21274
Daley Road: AM Machine Shed
Location: East Chatham, NY
Architect: Adam Murfield
EOR: Structures Workshop
General Contractor: Varriale Brothers Construction
Reference: SW21261
Analysis with wind loads, braces, and cantilevers at 5’
Aardvarch Harlem Residence on 123rd Street
Location: NYC, NY
Architect: Aardvarchitecture
EOR: Structures Workshop
Reference: SW15104
We wrote about this project back in 2020 in our blog. We now have more photos of the construction process to share.
Little Compton Cabin
63 Conanicus Jamestown
Location: Jamestown, RI
Architect: Burgin Lambert Architects
EOR: Structures Workshop
Reference: SW20249
Hazard Ave. House Renovation
Location: Providence, RI
Client/Architect: up architecture
EOR: Structures Workshop
Reference: SW21044
Montauk Pool House
Location: Montauk, NY
Client/Architect: OF/D Oliver Freundlich Design
EOR: Structures Workshop
Reference: SW21206
This project was just featured in the September 21, 2023, New York Times Magazine. Click here for a closer look.
Harwich Port “Hemp Lime” House
Location: Harwich Port, MA
Architect: Estes Twombly + Titrington Architects
EOR: Structures Workshop
Reference: SW19212
Harwich Port “Hemp Line” House has been in the news.
On December 1, 2023 the house was featured in The New York Times celebrating its unique status as the first single-family home in the United States to be built using high-yield spray-on hemp technology. The project has also been honored with multiple awards including the Future House International Residential Award by The Chicago Athenaeum Museum of Architecture and Design and Global Design News. To see the article click on this link.
The home received the BSA Design Award for project type: Housing, Environmental Impact Advancement Commendation. This award is featured on our award section but can also be seen by clicking here.
The house was featured as well in the Parsons booklet on Hemp Lime Construction. Take a look at the article.
Estes Twombly + Titrington Architects, Inc. just received the 2023 Boston Society for Architecture (BSA) Design Award for Environmental Impact Advancement for this project we collaborated on! BSA ‘s Awards program “celebrates exemplary innovation in the built environment, investment from committed clients, and the unique power of architecture to design buildings and spaces that transform communities and shape the way we live. “
The Cape Cod Hemp House is described by BSA as an example of “ a future free of petroleum-based fuels and materials.” Please read more about the project and the award on the Boston Society for Architecture page. The page includes stunning photos of the completed project by Michael J. Lee.
Photo taken from the BSA website page featuring the award.
The team (Estes Twombly + Titrington Architects) used a hemp lime system developed in France for thermal mass. Hempcrete or hemplime is biocomposite mixture of hemp hurds (shives, lime, sand) and according to the owner…
“this is the first cedar shingled hemplime house on the planet with some other notable innovations including a convertible closed-to-open deep foundation; an electric-based / heating and cooling system; a photovoltaic power generation system; and locally sourced materials with lower embodied carbon just to name a few.”
And there is no sheathing! No plywood so we developed wood braced frames. We also designed the foundation for wave loads (Cape Cod oceanfront) in the next 100 years with CMU walls that can be removed prior to a storm (or breakaway freely during the storm without damaging the house) which makes it capable of converting from a closed foundation into an open one, predicting a future FEMA code 50+ years from now.
This innovative project adds to our growing list including …
2020 We designed this first hemp lime house in MA with the first convertible foundation on the planet
2017 We designed the 4th Certified Living Building building in MA (the most rigorous building standard in the world, makes this the 23rd certified Living Building in the world)
2015 We designed the first Passive House in RI
Green Hill Beach Residence
Location: South Kingstown, RI
Client/Architect: Leslie Architects
EOR: Structures Workshop
Reference: SW21124
Turret detail
This house is starting to come together!
Charlestown Residence
Long Island House
Location: Bridgehampton, NY
Client/Architect: Stelle Lomont Rouhani Architects
Engineer of Record: Structures Workshop, Inc.
Plymouth Drive Residence
Location: Norwood, MA
Client/Architect: South County Post & Beam, Inc.
Wellfleet House
Location: Wellfleet, MA
Client/Architect: Stack + Co.
Engineer of Record: Structures Workshop, Inc.
Nantucket House
Location: Mattapoisett, MA
Client/Architect: designLAB architects
Engineer of Record: Structures Workshop, Inc.
Needham Residence
Location: Needham, MA
Client/Architect: 3SIXØ Architecture
Engineer of Record: Structures Workshop, Inc.
Canterbury House
Location: Canterbury, MA
Engineer of Record: Structures Workshop, Inc.
East Side Garage for Residence
Location: Providence, RI
Client/Architect: HB Design & Build
Engineer of Record: Structures Workshop, Inc.
Montauk Residence
Location: Montauk, NY
Client/Architect: 3SIXØ Architecture
Engineer of Record: Structures Workshop, Inc.
Old Stone Bank
Location: Providence, RI
Client/Architect: Site Specific, LLC
Engineer of Record: Structures Workshop, Inc.
First Passive House in RI
Location: Warren, RI
Client/Architect: Stephen Nelson / Joe Haskett / Swanson Construction
Engineer of Record: Structures Workshop, Inc.
Structures Workshop (Swansan Builders) was the structural engineer for the first Passive Houses in RI. This will lead to energy consumption reduction of 60-80 percent (we designed double wood walls and roof frames for continuous unbroken insulation).

