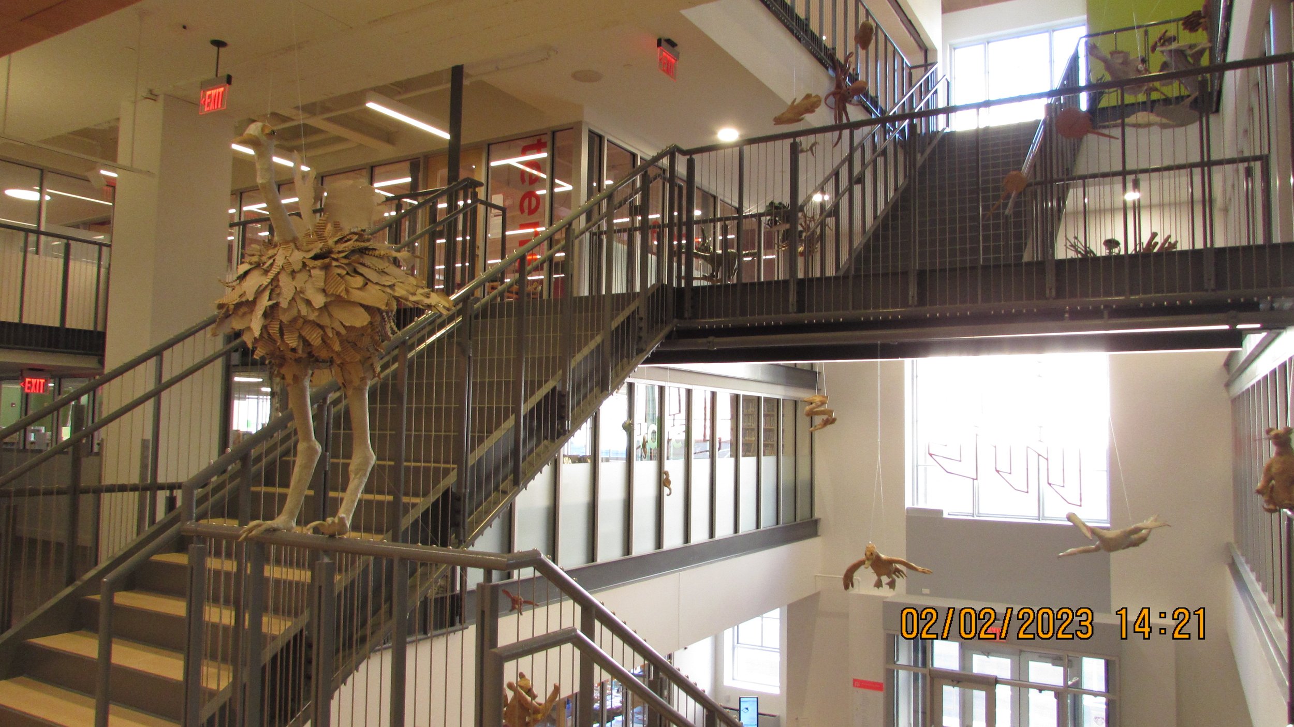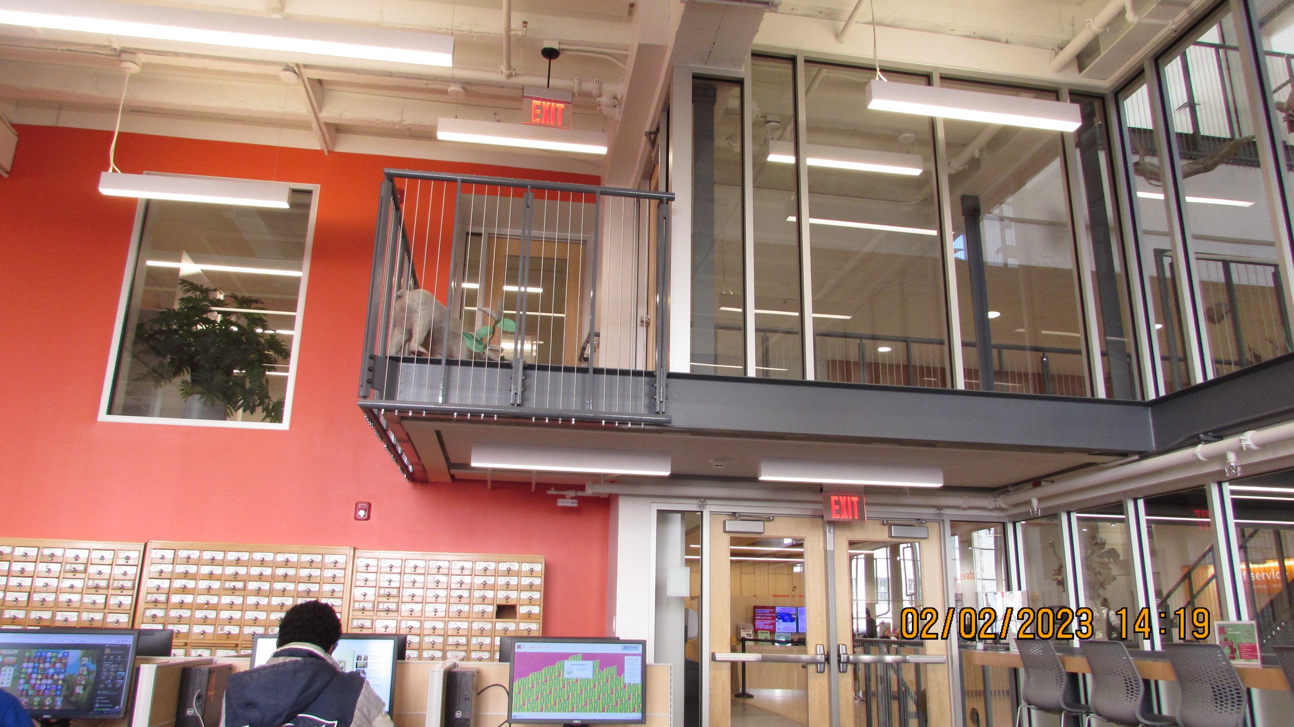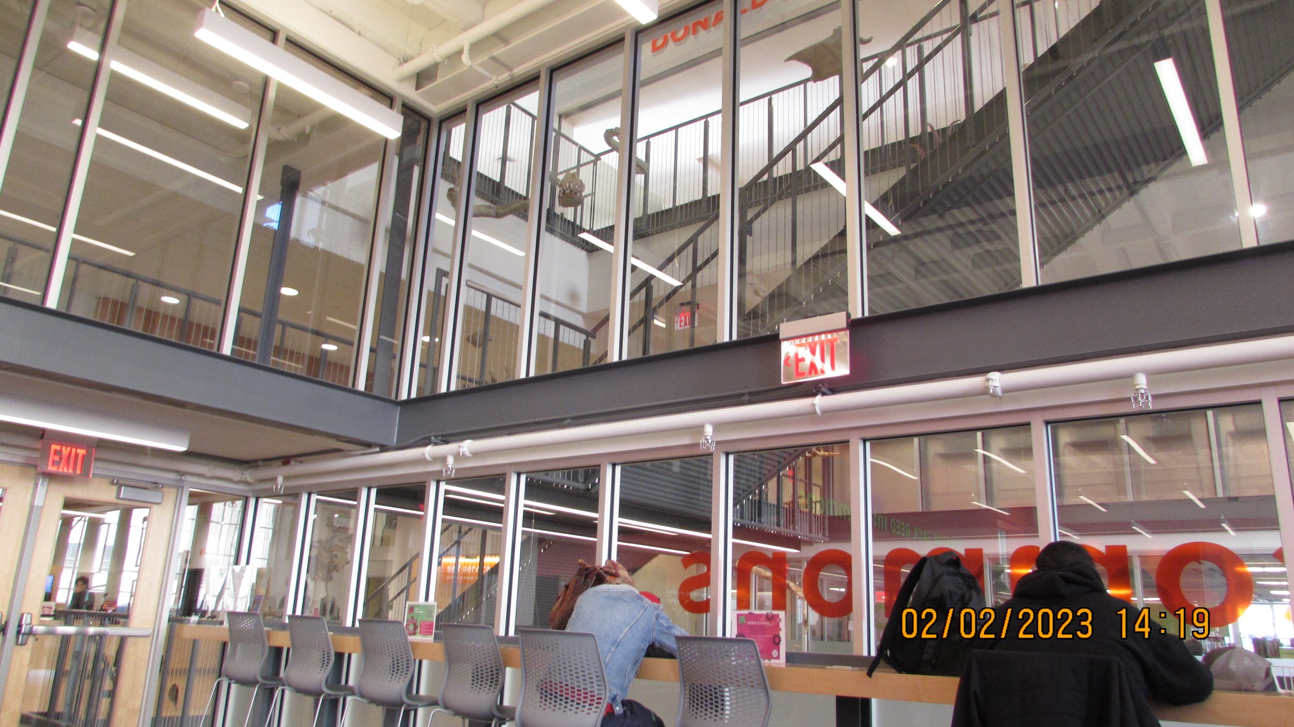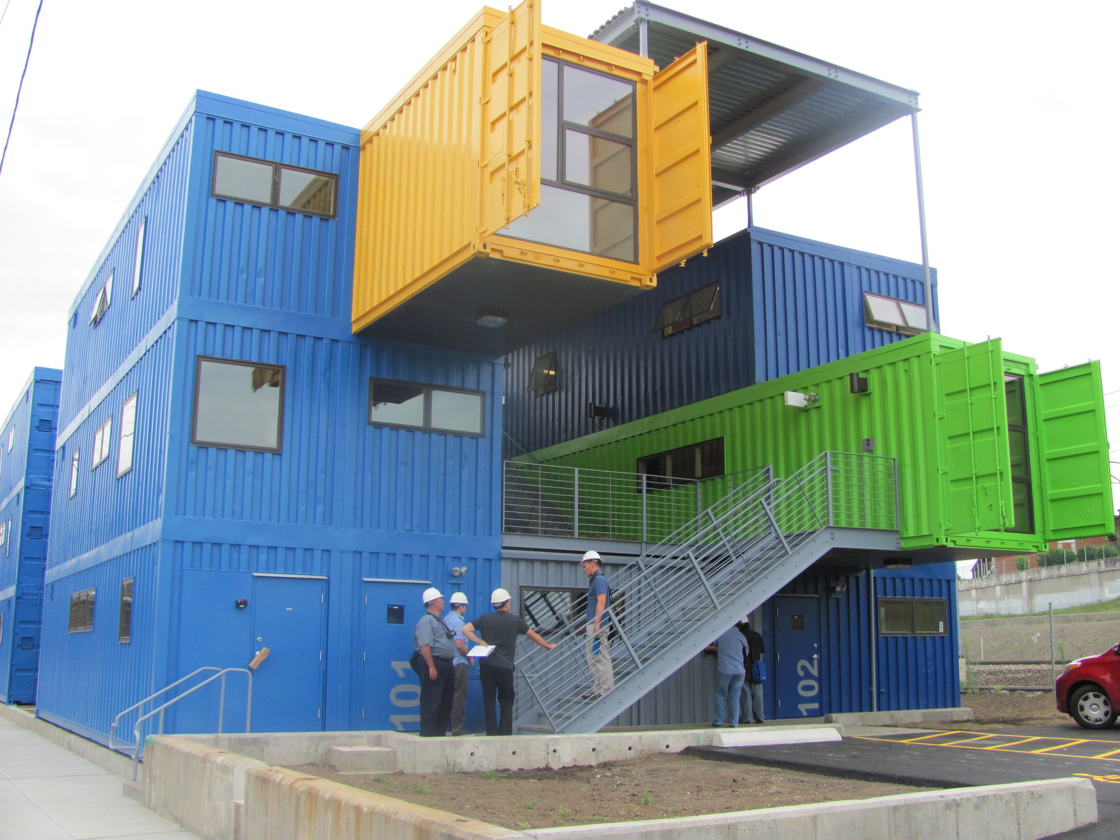Location: Providence, RI
Fabricator: Capco Steel Erection Company
Rhode Island College Roberts Hall
Location: Providence, RI
Client/Architect: LLB Architects
Engineer of Record: Structures Workshop, Inc.
Providence Public Library Renovations
Location: Providence, RI
Architect: designLAB architects
Engineer: Structures Workshop, Inc.
GC: Bond,
Fabricator/Erector: Capco
Reference: SW15212
We designed a major renovation to the existing Art Deco 1950s city library which includes opening up large opening in three floors and hanging an additional level along with many feature stairs.
179 Wayland Avenue
Location: Providence, RI
Client/Architect: Ed Wojcik Architect Ltd.
Engineer of Record: Structures Workshop, Inc.
East Side Garage for Residence
Location: Providence, RI
Client/Architect: HB Design & Build
Engineer of Record: Structures Workshop, Inc.
Arcade Renovation
Location: Providence, RI
Client/Architect: Northeast Collaborative Architects
Engineer of Record: Structures Workshop, Inc.
Check out our blog entry about these micro lofts featured in Sustainia 100.
Old Stone Bank
Location: Providence, RI
Client/Architect: Site Specific, LLC
Engineer of Record: Structures Workshop, Inc.
1261 North Main Street
Location: Providence, RI
Client/Architect: Truth Box Inc.
Engineer of Record: Structures Workshop, Inc.
Loring Avenue
Location: Providence, RI
GC/Architect: Site Specific / Brewster Thornton
Engineer of Record: Structures Workshop, Inc.
Brown University Warren Alpert Medical School
Location: Providence, RI
Client/Architect: Capco Steel Erection Company
Connection Engineer: Structures Workshop, Inc.
The Box Office
Location: Providence, RI
Client/Architect: Distill Studio
Engineer of Record: Structures Workshop, Inc.
The Box Office is a 3-story office building consisting of 32 reused shipping containers under construction in Providence. The office spaces contain dramatic 14 foot cantilevers and container bridges are formed to create passageways between office units. We created a robust Revit Container family for used section/detail creation.













































