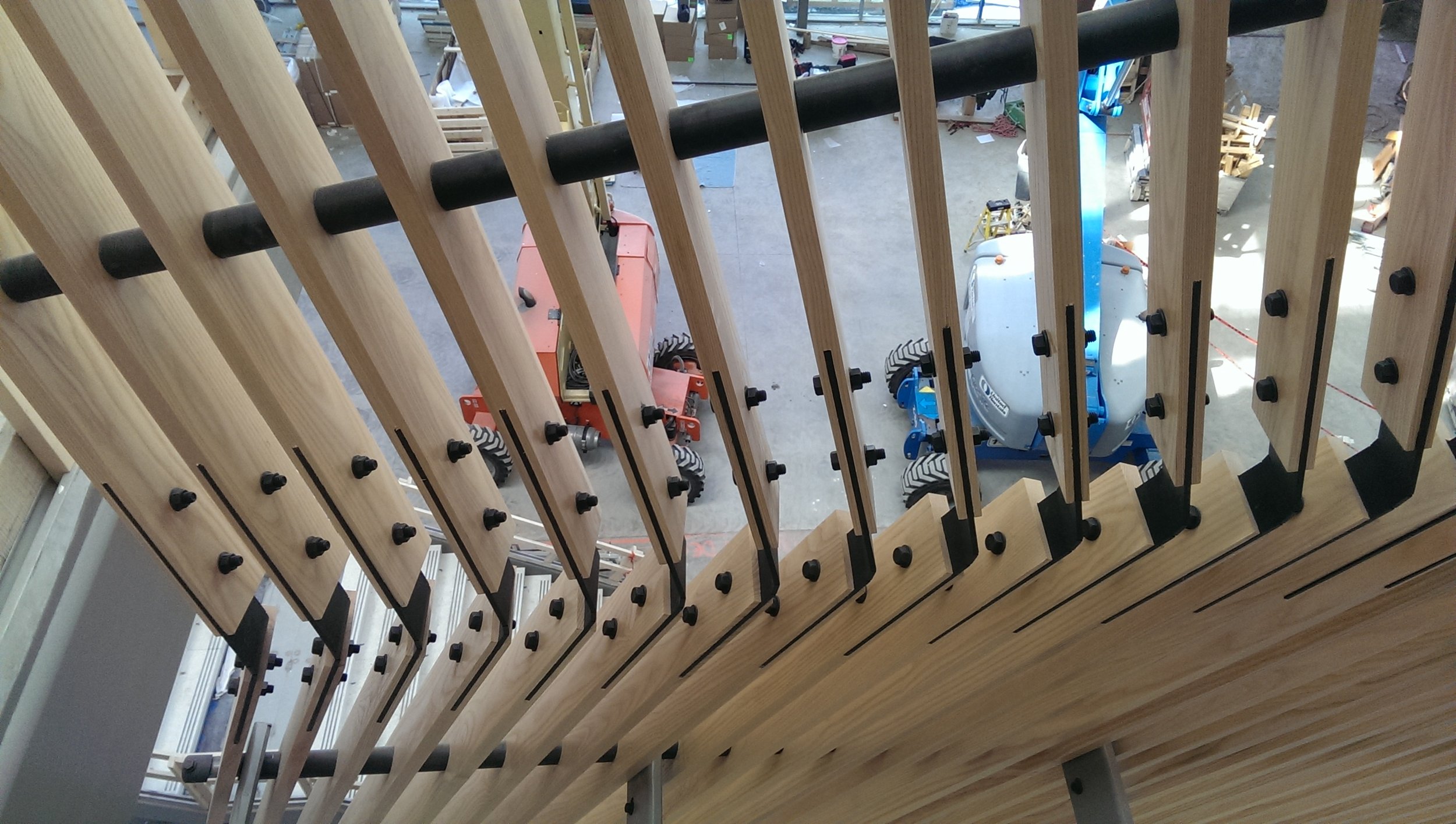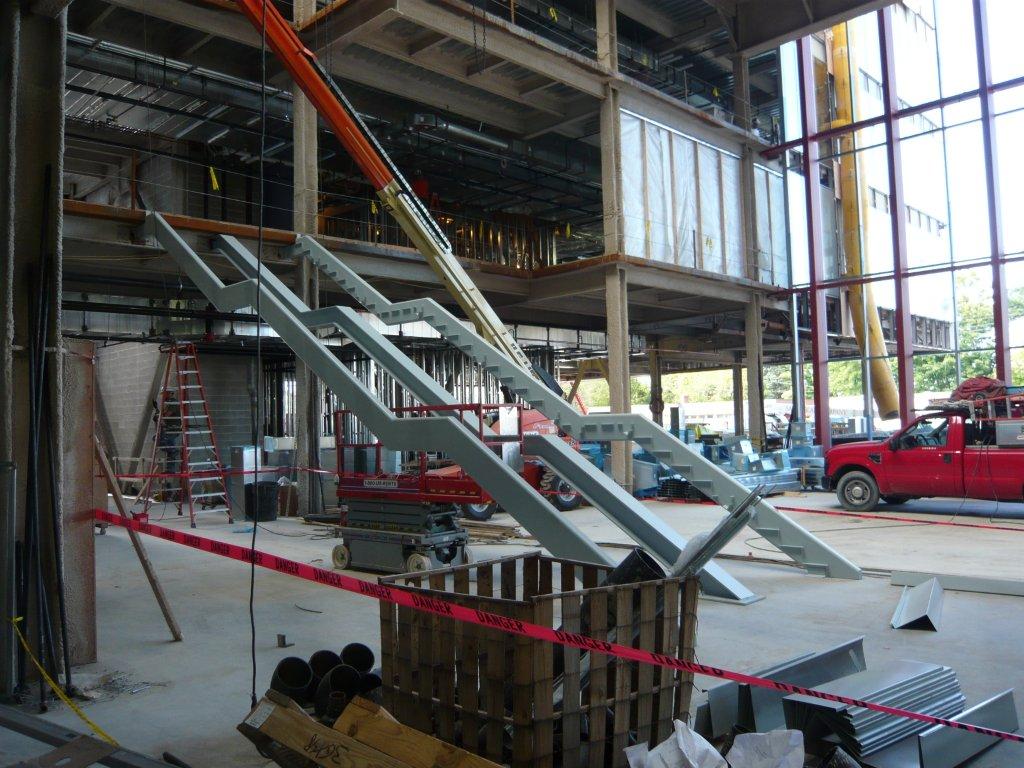Location: Salisbury, NC
Client/Architect: Infinite Cooling
Reference: SW19223
For more information on these cooling towers developed at MIT visit Infinite Cooling.
Location: Salisbury, NC
Client/Architect: Infinite Cooling
Reference: SW19223
For more information on these cooling towers developed at MIT visit Infinite Cooling.
Location: East Chatham, NY
Architect: Adam Murfield
EOR: Structures Workshop
General Contractor: Varriale Brothers Construction
Reference: SW21261




Analysis with wind loads, braces, and cantilevers at 5’
Location: New York City, NY
Fabricators: Cody Builders Supply
Reference: SW21138
Structures Workshop collaborated closely with Cody Builders Supply to complete this stainless-steel shading structure. For more information on this project, check out Cody Builders Supply’s website and the photos and sketches below.
Location: Worcester, MA
Client/Architect: designLAB architects
EOR: Structures Workshop


“The Blackstone Visitor Center embraces the city’s forward-thinking agenda, seeking to reclaim a rich legacy tarnished by years of economic and environmental free fall.”
— Architectural Record, March 2019
Read about this project on our Blog: SW News-- Blackstone Visitor Center
Want to hear it from the architect? Check out designLAB’s page


Location: Providence, RI
Fabricator: Capco Steel Erection Company
Reference: SW18118

We designed the cantilevered steel support structure for a future tensile fabric membrane at the Garrahy Parking Garage in Providence. Capco Erection is currently installing the stainless steel pipes for a future tensile fabric covering. For more photos check out our blog posting.
Location: Bedford, NH
Client/Architect: Stack + Co
EOR: Structures Workshop
Reference: SW22050



Location: Providence, RI
Client/Architect: Warren Jagger
EOR: Structures Workshop
Reference: SW19070
SAP models help us calculate the maximum deflection caused by snow loads and drifts on a roof.

Location: Central Falls, MA
Client/Architect: Gianna Stewart
EOR: Structures Workshop
Reference: SW20132
Photos credit: Gianna Stewart
The Pawtucket / Central Falls artwork is officially open to the public at 300 Pine Street, Pawtucket, RI! The Valley Breeze featured our project in an article on January 11, 2023.
“A sphere, a ball of yard, a bundle of thread overhead, these interwoven strands echo the continually crossing patterns of today’s commuters weaving into something wonderful and spun together.” Gianna Stewart
Location: Boston, MA
Architect: Timothy Burke Architecture
Client: Oasis Specialty Glass
Reference: SW18140
We were structural engineers for the glass elevator and worked for Oasis to design this award winning elevator. Our team won the Silver Prism Award last week. Project located in Boston at Union Wharf and check out Oasis for more info…https://oasisspecialtyglass.com/oasis-glass-elevator_wins_2019_prism-award/
Here is our Revit model with some images during and post construction…
We designed the glass, glass connections, steel and steel connections as well as wood and wood connections. Fun and challenging project!
Location: Norwood, MA
Client/Architect: South County Post & Beam, Inc.


Location: Sherborn, MA
Client: Sherborn Citgo
Engineer of Record: Structures Workshop, Inc.



Location: Worcester, MA
Client/Architect: designLAB architects
Engineer of Record: Structures Workshop, Inc.
Recipient of the 2023 AIA Architecture Award! For me click here.



















Location: Salisbury, MA
Client/Architect: AdaptDESIG
Engineer of Record: Structures Workshop, Inc.









Location: Shirley, MA
Client/Architect: Stack + Co.
Engineer of Record: Structures Workshop, Inc.







Location: Lowell, MA
Client/Architect: Perkins+Will
Engineer of Record: Structures Workshop, Inc.





























