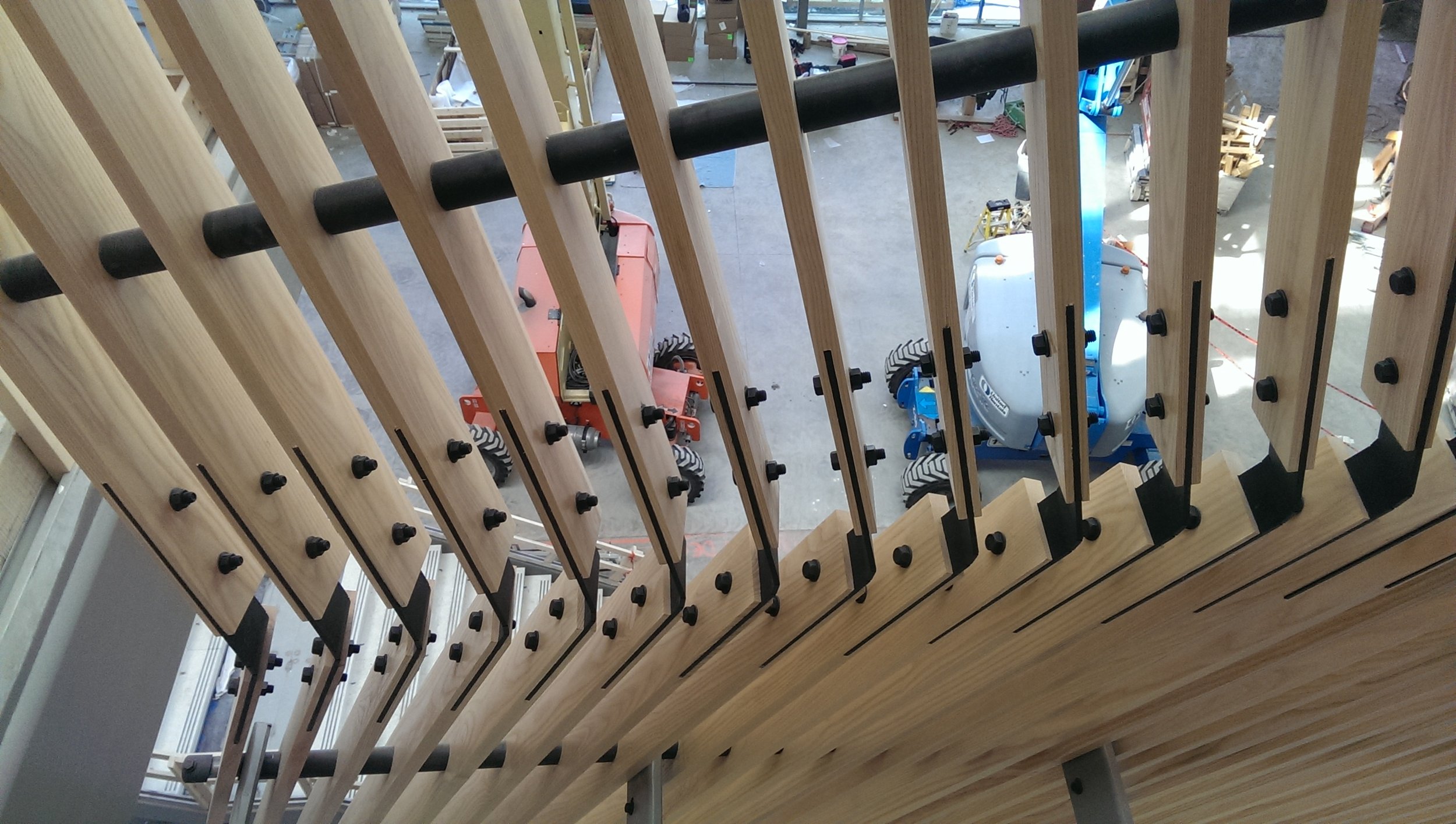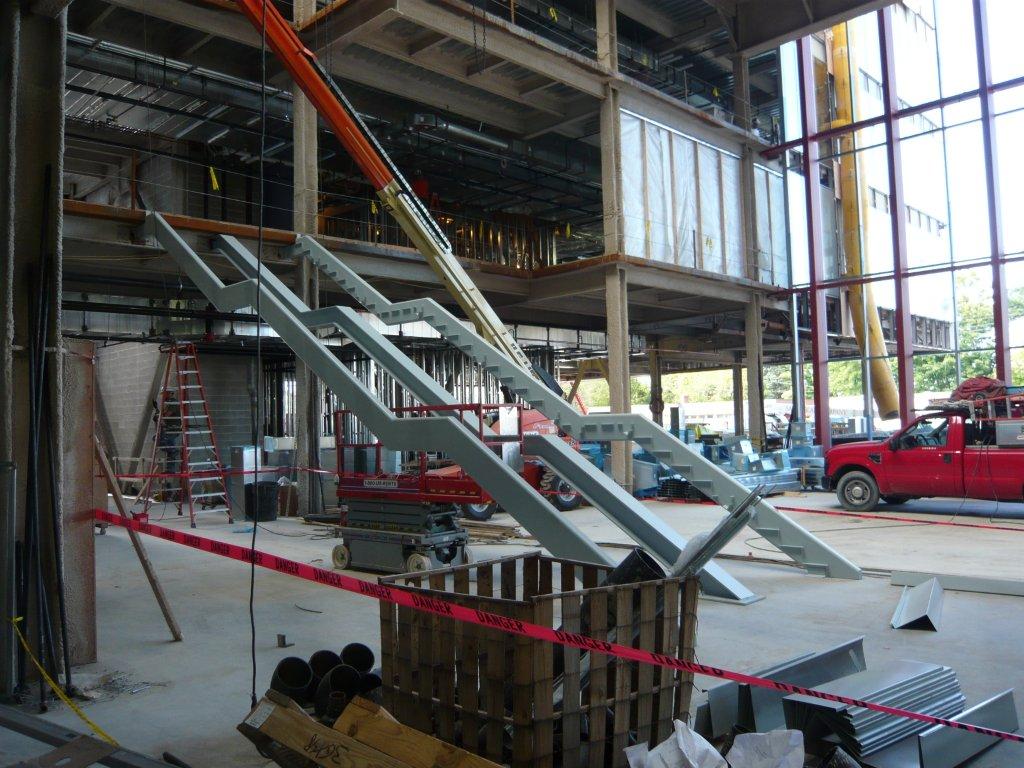Yeshiva Ohr Yisrael
Location: Chestnut Hill, MA
Client/Architect: STACK + CO.
EOR: Structures Workshop
Reference: SW19114
Location: Bedford, NH
Client/Architect: Stack + Co
EOR: Structures Workshop
Reference: SW22050



Location: Worcester, MA
Client/Architect: designLAB architects
Engineer of Record: Structures Workshop, Inc.
Recipient of the 2023 AIA Architecture Award! For me click here.



















Location: East Greenwich, RI
Architect: Union Studio
Engineer of Record: Structures Workshop, Inc.


Location: Shirley, MA
Client/Architect: Stack + Co.
Engineer of Record: Structures Workshop, Inc.







Location: Concord, MA
Architect: designLAB architects
Engineer: Structures Workshop, Inc.



















Location: Amherst, MA
Architect: designLAB architects
Engineer of Record: Structures Workshop, Inc.
Reference: SW13053
The Hitchcock Center for the Environment makes it on the cover of the Fall 2019 edition of Wood Design & Building!


Structures Workshop just completed the structural design of the Hitchcock Center in Amherst, MA meeting the Living Building Challenge. The project (DesignLab Architects) is aiming to be net zero energy, water independent, using all non-toxic materials (all locally sourced wood construction - black spruce gluelam beams, spruce decking, exterior northern cedar frames, eastern white pine, etc). This is one of just a few LBC projects on the East Coast. This building is the 23rd certified Living Building in the world, and the 4th in Massachusetts! The International Living Future Institute completed a case study of the building which can be read here.


















Location: Lowell, MA
Client/Architect: Perkins+Will
Engineer of Record: Structures Workshop, Inc.






























Location: Boston, MA
Client/Architect: designLAB architects
Engineer of Record: Structures Workshop, Inc.
DESCRIPTION
The new entry canopy was designed to give Artists for Humanity a better presence in their building and their neighborhood, and to provide shelter and visibility at their entry. The canopy was designed and built by high school students in the AFH program in conjunction with designLAB architects, Structures Workshop, and graduate architecture students from the Massachusetts College of Art + Design. See Blog Entry
Location: New York, NY
Client/Architect: Capco Steel, M. Cohen and Sons
Engineer of Record: Structures Workshop, Inc.
Arch: Grimshaw Architects / Amman and Whitney
The design is a seamless stainless steel cantilevered frame with a 3/8 thick edge on all three sides. We were the structural engineers for the canopy and designed the canopy within a 1/16 edge tolerance by unhinging the stainless steel from the deflection of the carbon steel cantilevers. Some of our BIM model screen shots are shown.



Location: Boston, MA
Architect: Studio Luz
Engineer of Record: Structures Workshop, Inc.

DESCRIPTION
The second largest hammock on the planet. Designed with Studio Luz and RISD Students
Donation Type: Engineering Design Hours and Cash (Winner of Sept 1, 2010 award)
See http://thebighammock.org/
News: They’ve been swayed: Huge hammock rocks;Boston Globe 2010 08 19
Ben8qewu949Photography Shown Below: John Horner
ARCH: designLab Architects
ENG: Structures Workshop, Inc.
Design of a Crematory for the Town of Duxbury
SW # 10028
