Location: Providence, RI
Client/Architect: ZDS
EOR: Structures Workshop
Reference: SW21085
Compiled VE Progress Set STRUCT
VE Progress Set STRUCT
Image courtesy of ZDS
Building sketch
Curb Sketch
Location: Providence, RI
Client/Architect: ZDS
EOR: Structures Workshop
Reference: SW21085

Compiled VE Progress Set STRUCT

VE Progress Set STRUCT
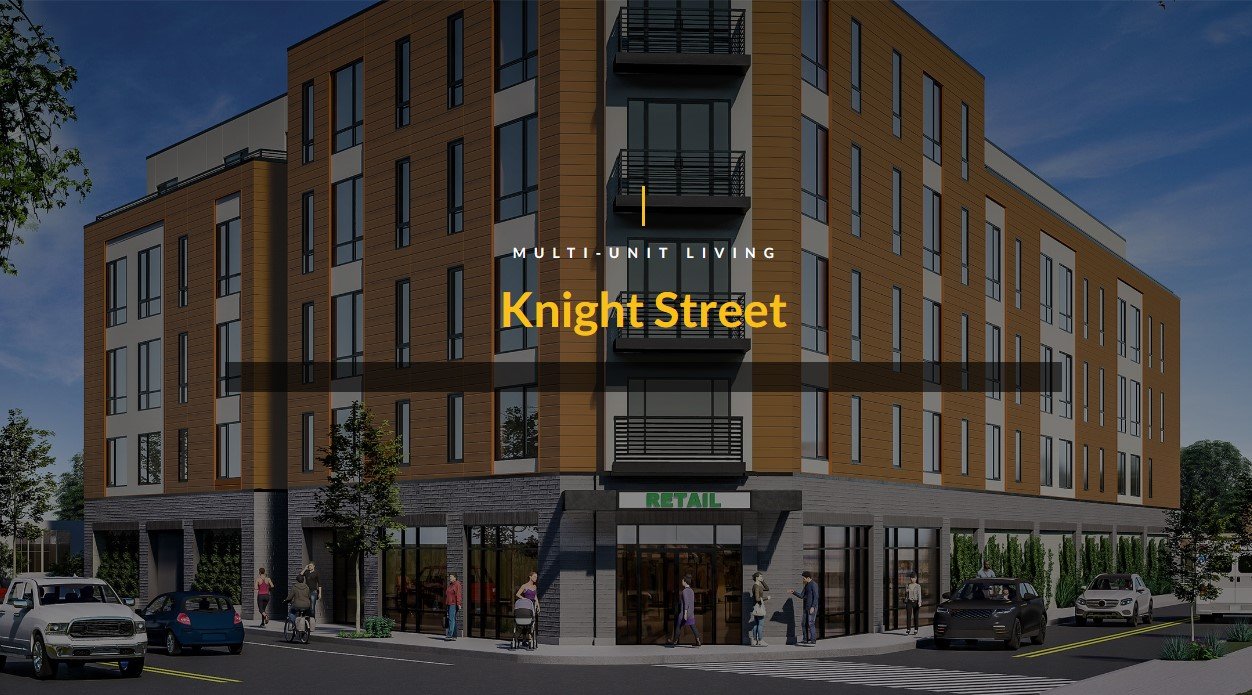
Image courtesy of ZDS
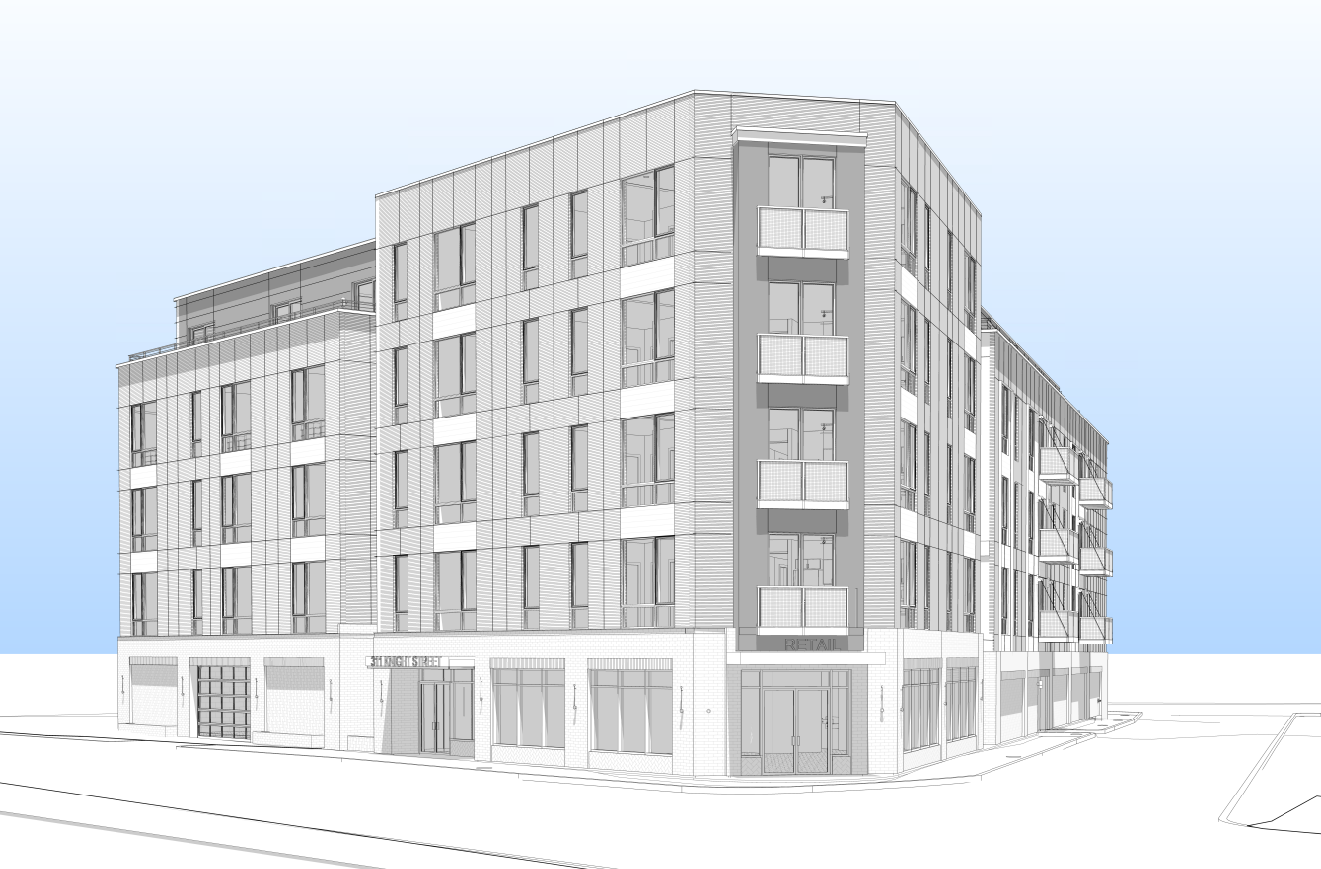
Building sketch

Curb Sketch
Location: Providence, RI
Client/Architect: UNION STUDIO
EOR: Structures Workshop
Reference: SW17022


Precast plank over bearing masonry walls
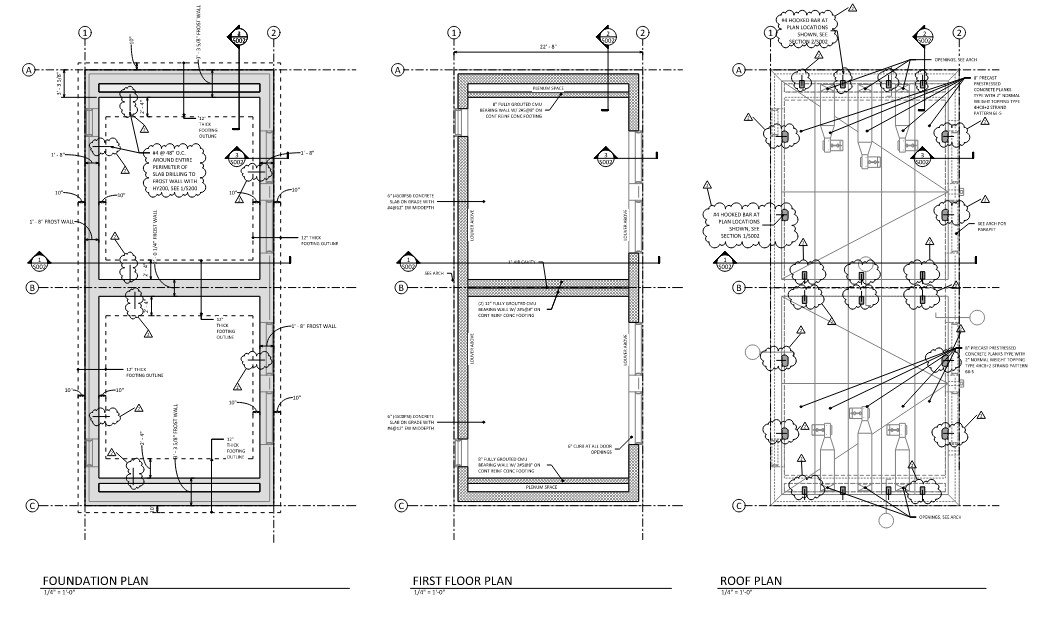
Above Ground Vault
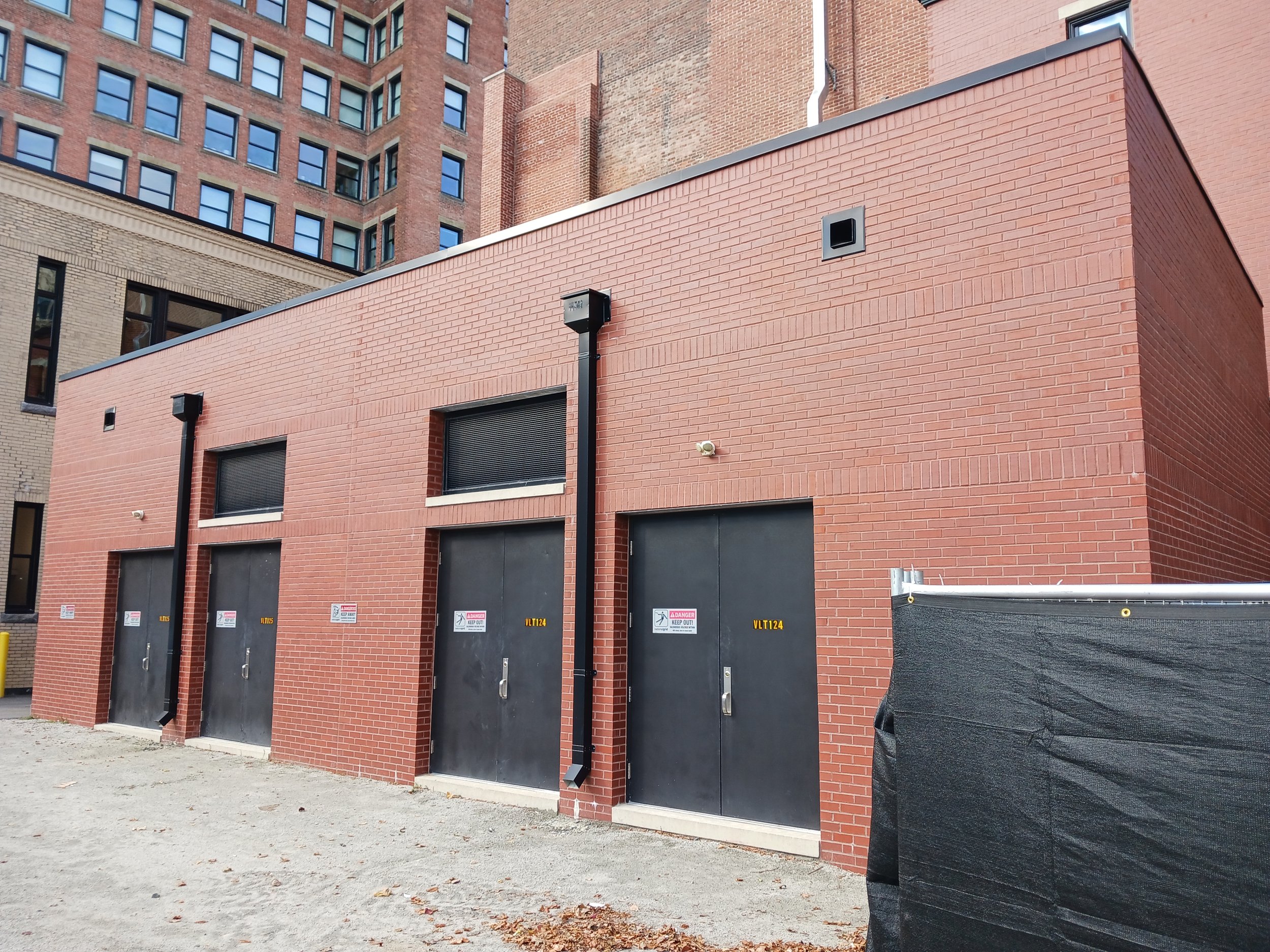
Electrical Vault
Construction Documents for Union Westminster

2022 Preservation Award Winner
Here is the team who worked on the project accepting the award.
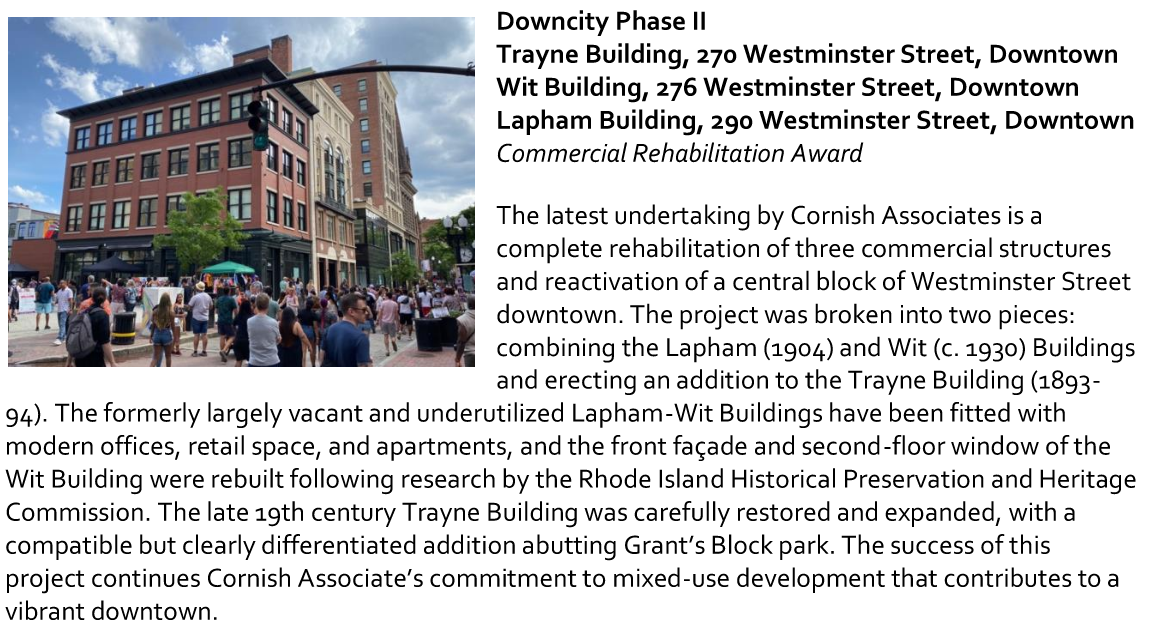
Project description in the 2022 Preservation Awards addendum
Location: Sherborn, MA
Client: Sherborn Citgo
Engineer of Record: Structures Workshop, Inc.



Location: Fall River, MA
Client/Architect: LLB Architects
Engineer of Record: Structures Workshop, Inc.

Location: East Greenwich, RI
Architect: Union Studio
Engineer of Record: Structures Workshop, Inc.


Location: Providence, RI
Client/Architect: Ed Wojcik Architect Ltd.
Engineer of Record: Structures Workshop, Inc.






Location: Salisbury, MA
Client/Architect: AdaptDESIG
Engineer of Record: Structures Workshop, Inc.









Location: Providence, RI
Client/Architect: Northeast Collaborative Architects
Engineer of Record: Structures Workshop, Inc.


Check out our blog entry about these micro lofts featured in Sustainia 100.
Location: Providence, RI
Client/Architect: Truth Box Inc.
Engineer of Record: Structures Workshop, Inc.









Location: Little Compton, RI
Client/Architect: Stack + Co.
Engineer of Record: Structures Workshop, Inc.

Location: South Boston, MA
Client/Architect: Studio Luz Architects, Ltd.
Engineer of Record: Structures Workshop, Inc.






Location: Dighton, MA and Pascoag, RI
Client/Architect: Ed Wojcik Architect Ltd.
Engineer of Record: Structures Workshop, Inc.
Location: Providence, RI
Client/Architect: Distill Studio
Engineer of Record: Structures Workshop, Inc.
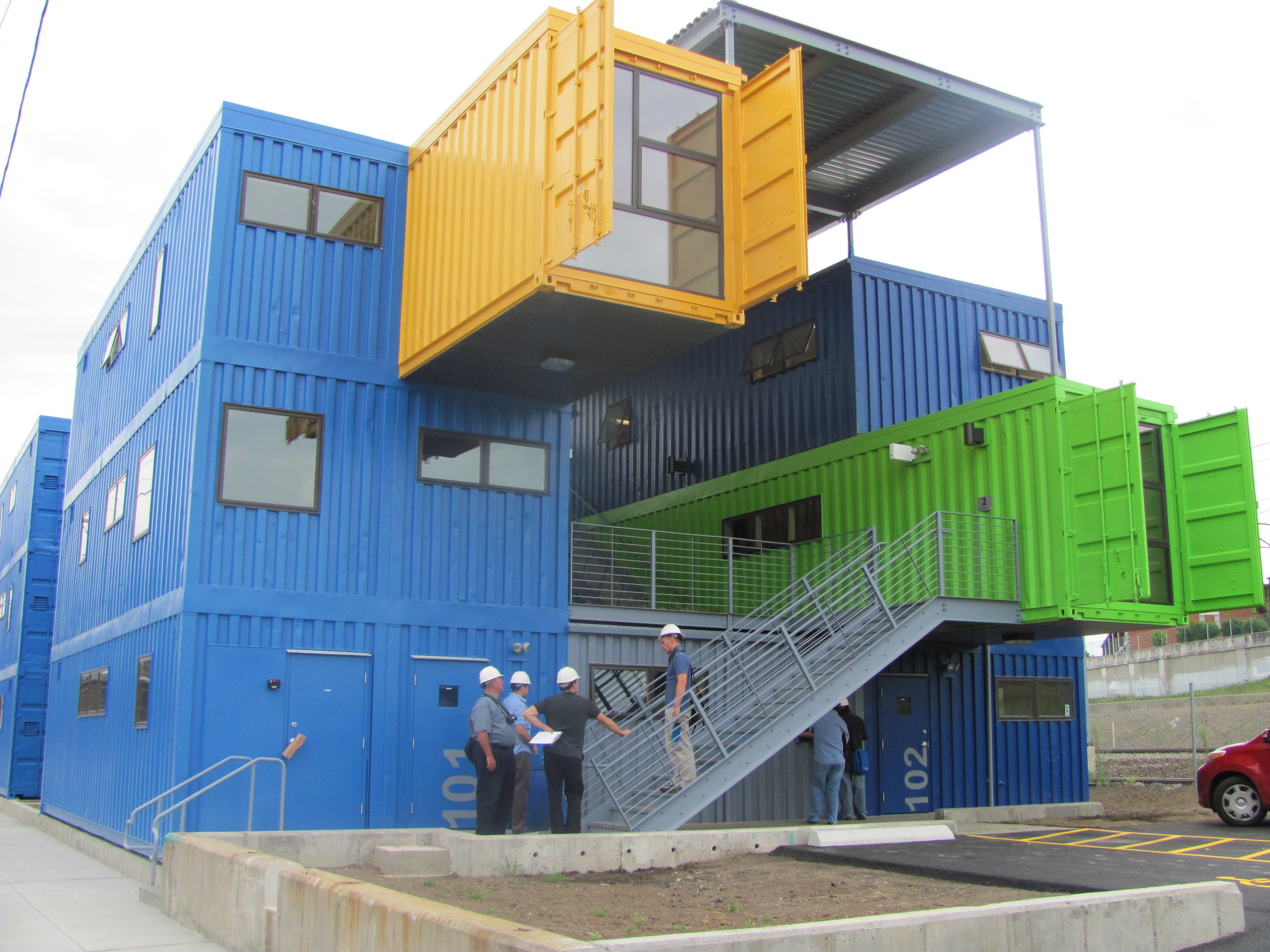

The Box Office is a 3-story office building consisting of 32 reused shipping containers under construction in Providence. The office spaces contain dramatic 14 foot cantilevers and container bridges are formed to create passageways between office units. We created a robust Revit Container family for used section/detail creation.
Location: Pawtucket, RI
Client/Architect: Ed Wojcik Architect Ltd.
Engineer of Record: Structures Workshop, Inc.












Location: Natick, MA
Client/Architect: designLAB architects
Engineer of Record: Structures Workshop, Inc.


ARCH: designLab Architects
ENG: Structures Workshop, Inc.
Design of a Crematory for the Town of Duxbury
SW # 10028

ARCH: From-In-Form
ENG: Structures Workshop, Inc.
LOC: Providence, RI
YR: 2008-2009
DESCRIPTION: Structural design of a one-story wood framed addition on top of a 6-story condominium. (SW# 08016)
