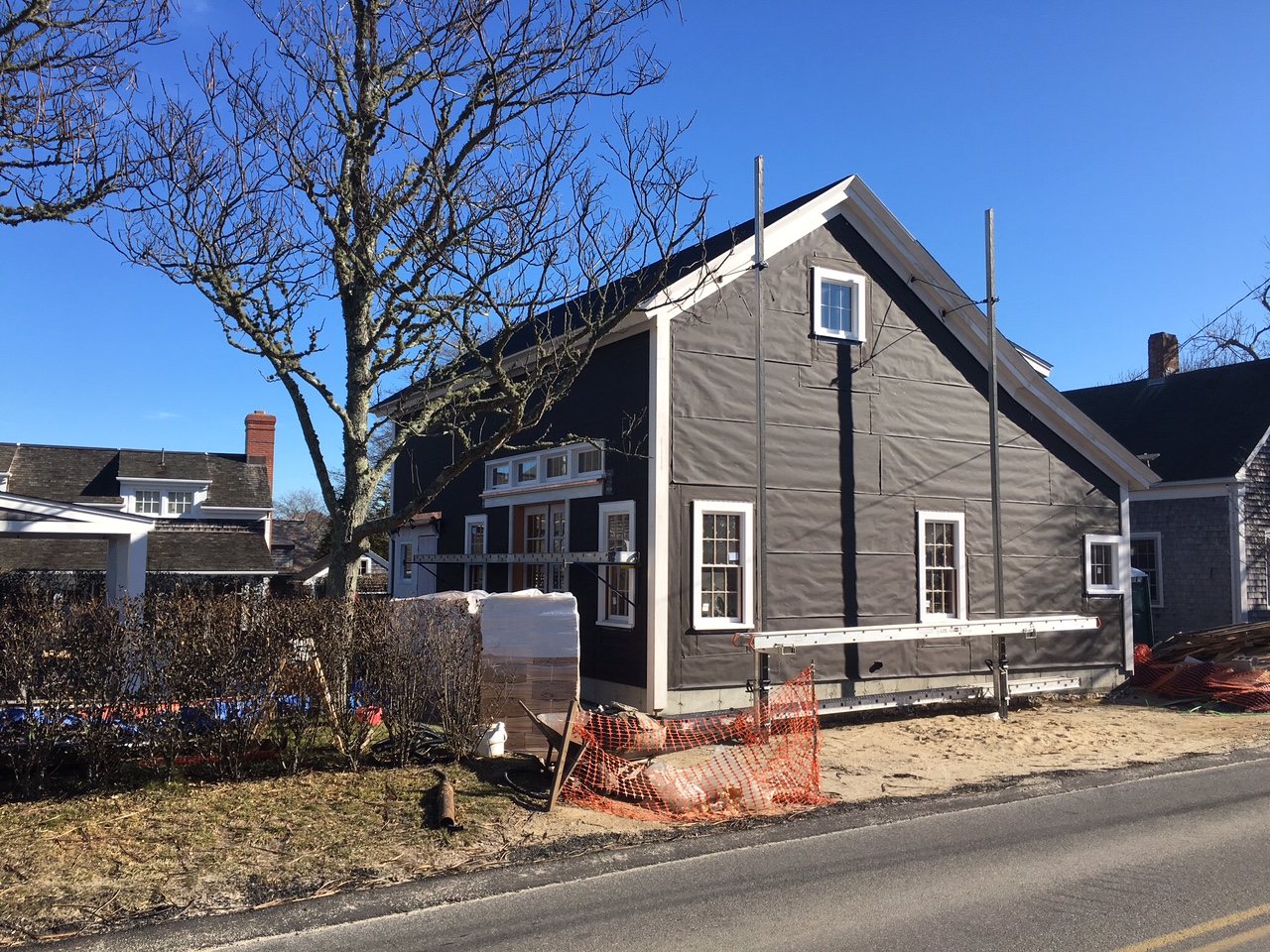Location: Mattapoisett, MA
Client/Architect: designLAB architects
Engineer of Record: Structures Workshop, Inc.
Location: Mattapoisett, MA
Client/Architect: designLAB architects
Engineer of Record: Structures Workshop, Inc.









Location: Worcester, MA
Client/Architect: designLAB architects
Engineer of Record: Structures Workshop, Inc.
Recipient of the 2023 AIA Architecture Award! For me click here.



















Location: Providence, RI
Architect: designLAB architects
Engineer: Structures Workshop, Inc.
GC: Bond,
Fabricator/Erector: Capco
Reference: SW15212
We designed a major renovation to the existing Art Deco 1950s city library which includes opening up large opening in three floors and hanging an additional level along with many feature stairs.




Location: Cambridge, MA
Client/Architect: designLAB architects
Engineer of Record: Structures Workshop, Inc.














Location: Concord, MA
Architect: designLAB architects
Engineer: Structures Workshop, Inc.



















Location: Natick, MA
Client/Architect: designLAB architects
Engineer of Record: Structures Workshop, Inc.




















Location: Amherst, MA
Architect: designLAB architects
Engineer of Record: Structures Workshop, Inc.
Reference: SW13053
The Hitchcock Center for the Environment makes it on the cover of the Fall 2019 edition of Wood Design & Building!


Structures Workshop just completed the structural design of the Hitchcock Center in Amherst, MA meeting the Living Building Challenge. The project (DesignLab Architects) is aiming to be net zero energy, water independent, using all non-toxic materials (all locally sourced wood construction - black spruce gluelam beams, spruce decking, exterior northern cedar frames, eastern white pine, etc). This is one of just a few LBC projects on the East Coast. This building is the 23rd certified Living Building in the world, and the 4th in Massachusetts! The International Living Future Institute completed a case study of the building which can be read here.


















Location: Boston, MA
Client/Architect: designLAB architects
Engineer of Record: Structures Workshop, Inc.
DESCRIPTION
The new entry canopy was designed to give Artists for Humanity a better presence in their building and their neighborhood, and to provide shelter and visibility at their entry. The canopy was designed and built by high school students in the AFH program in conjunction with designLAB architects, Structures Workshop, and graduate architecture students from the Massachusetts College of Art + Design. See Blog Entry
Location: Natick, MA
Client/Architect: designLAB architects
Engineer of Record: Structures Workshop, Inc.

