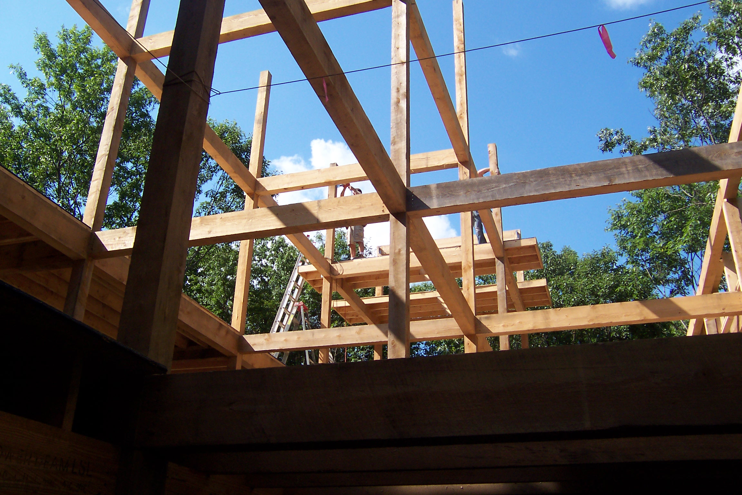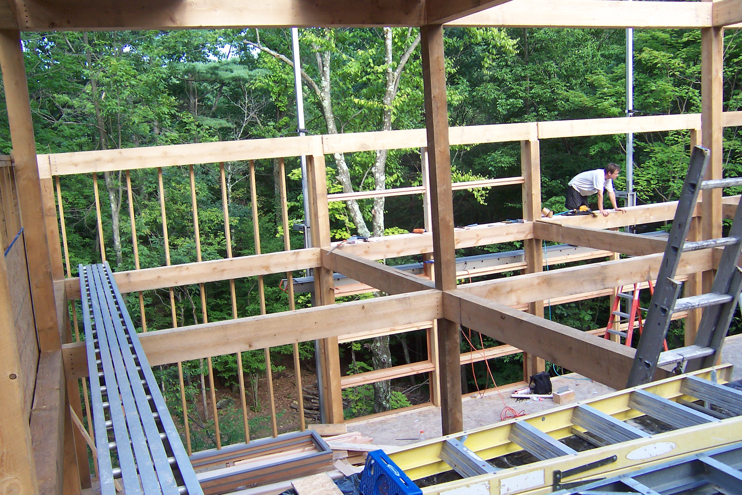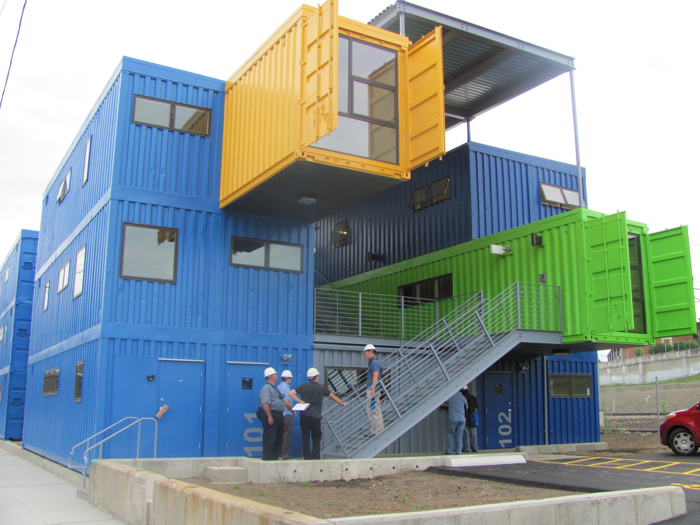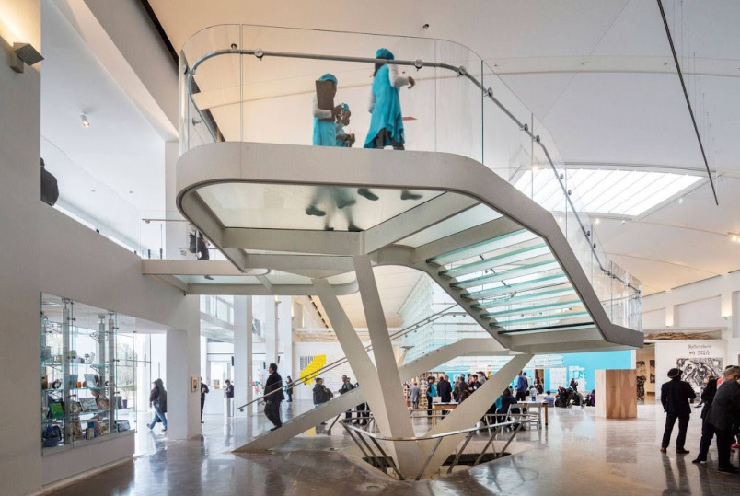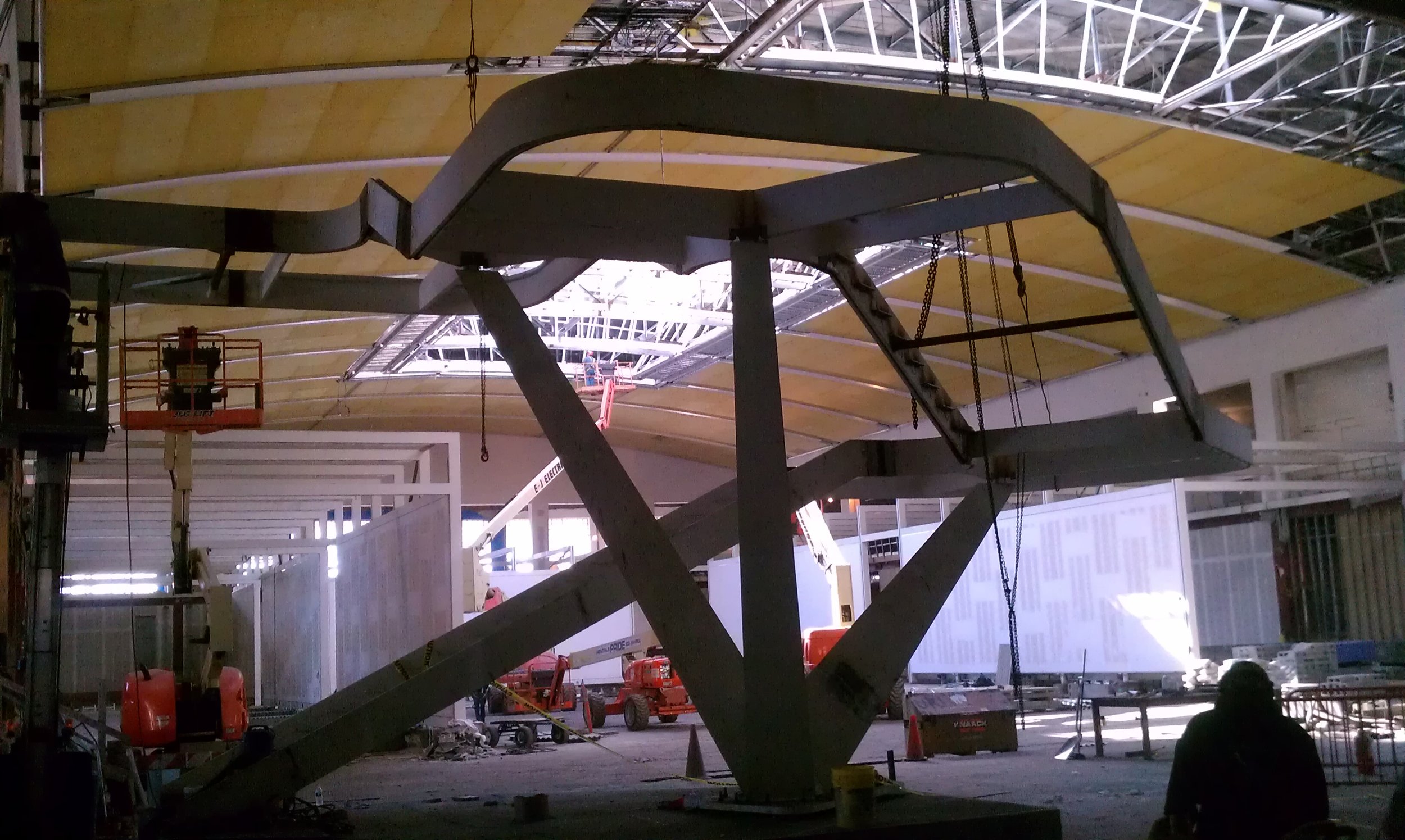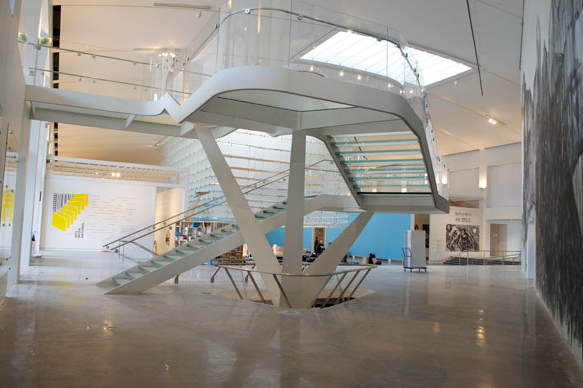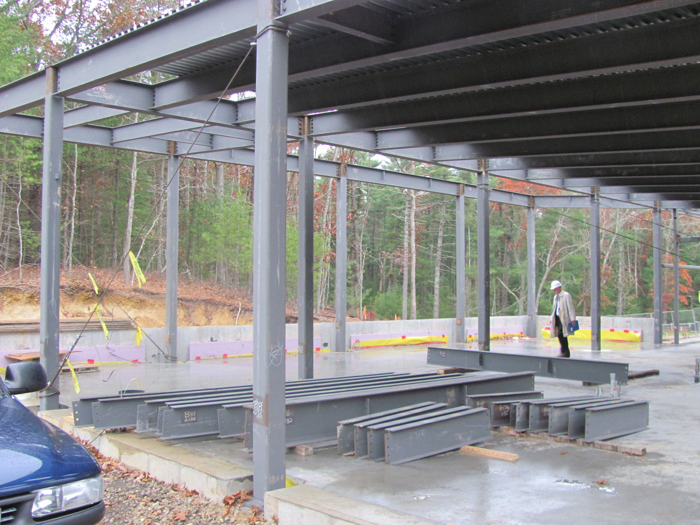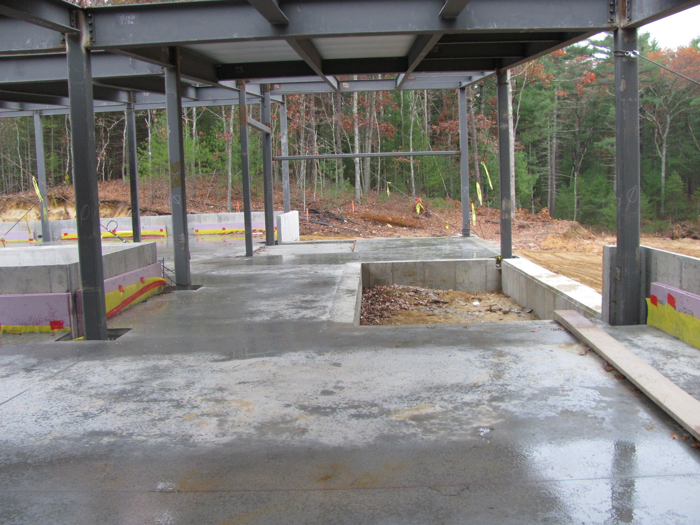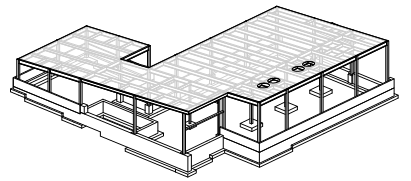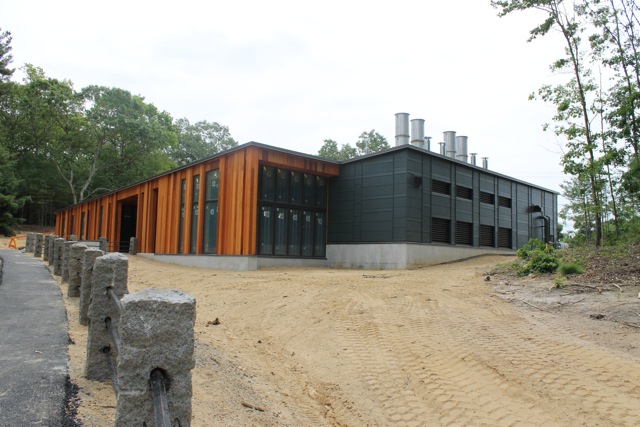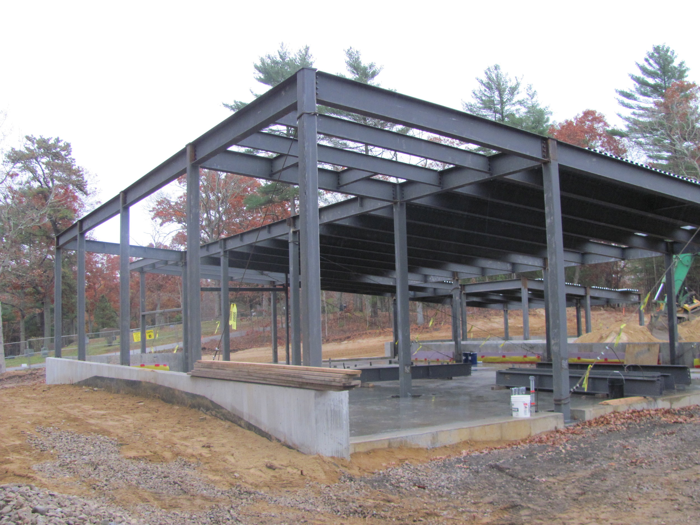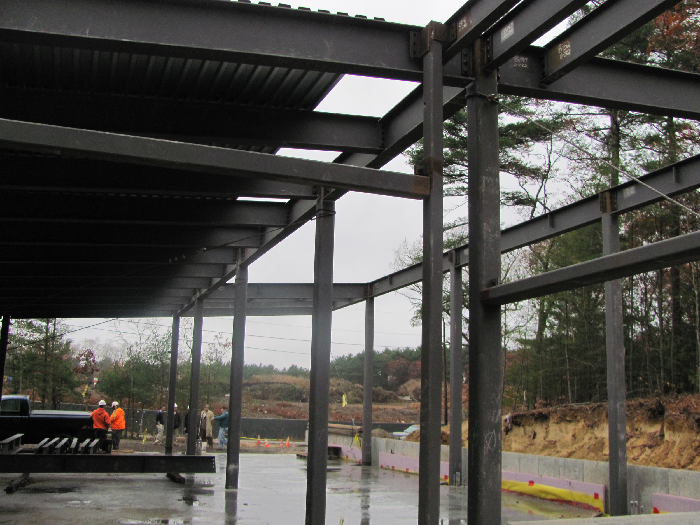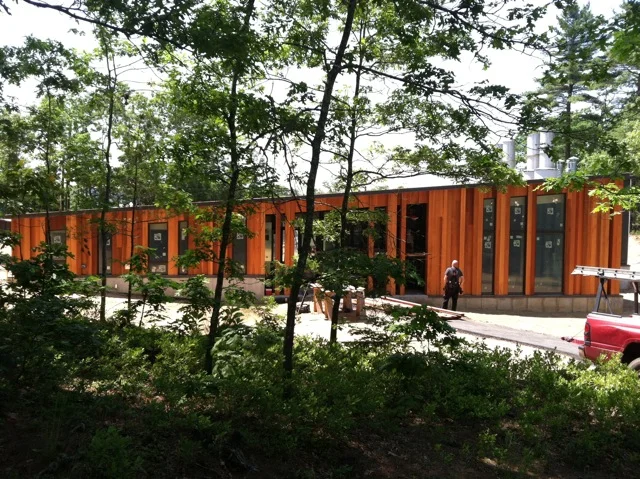Location: Stanfordville, NY
Client/Architect: aardvarchitecture
Engineer of Record: Structures Workshop, Inc.
The barn structure consisted of heavy timber (Hemlock) post and beam frame with concealed metal fasteners combined with a dimensional lumber for the floor and exterior wall construction. The roof consisted of structural insulated panels (SIPs) designed to span between the master rafters. This project followed the integrated project delivery (IPD) approach with client and contractor input from the very beginning to the end. Our BIM model helped the contractor and design team verify quantities and coordinate methods of construction sequencing.

