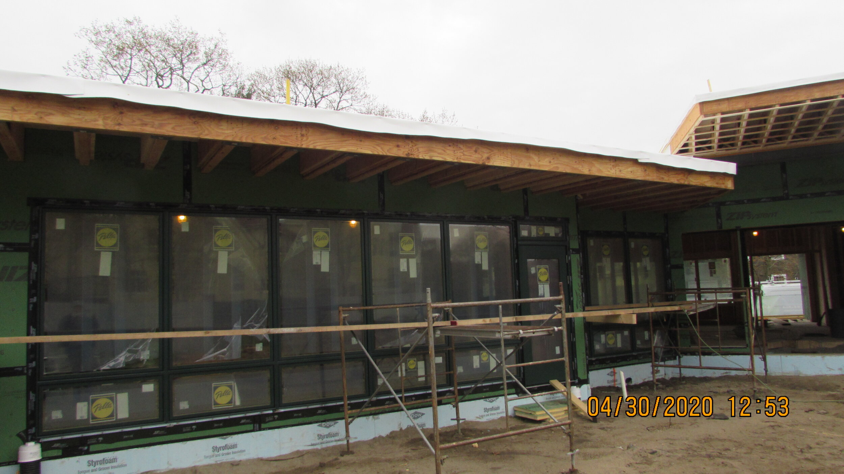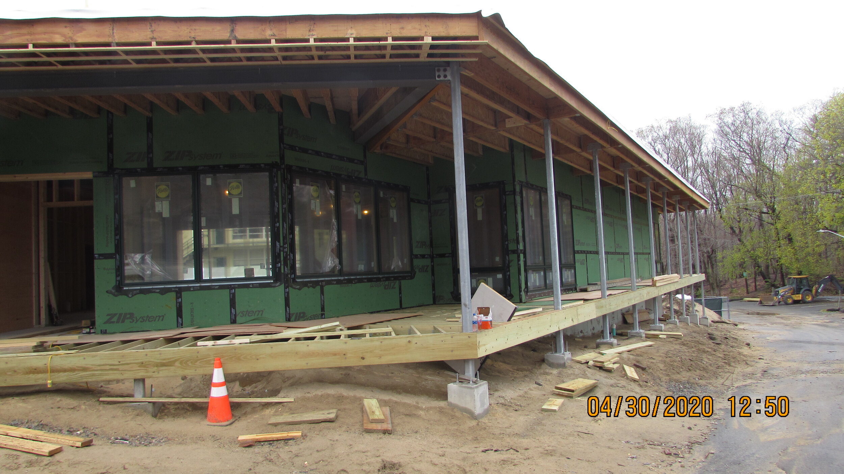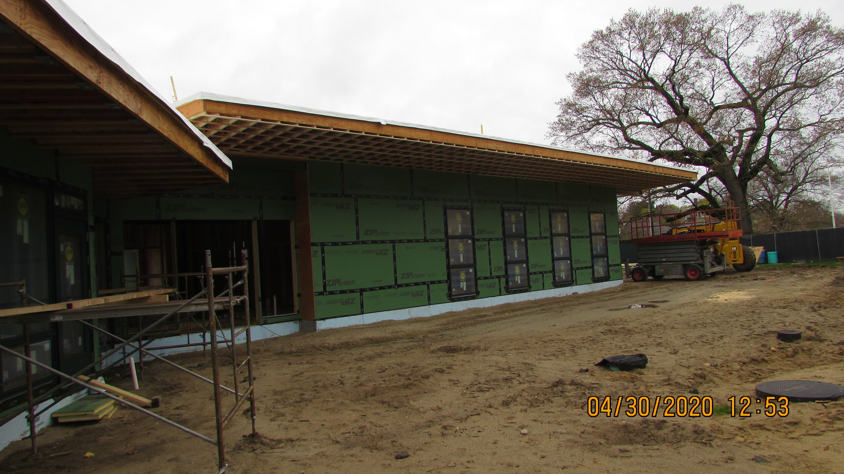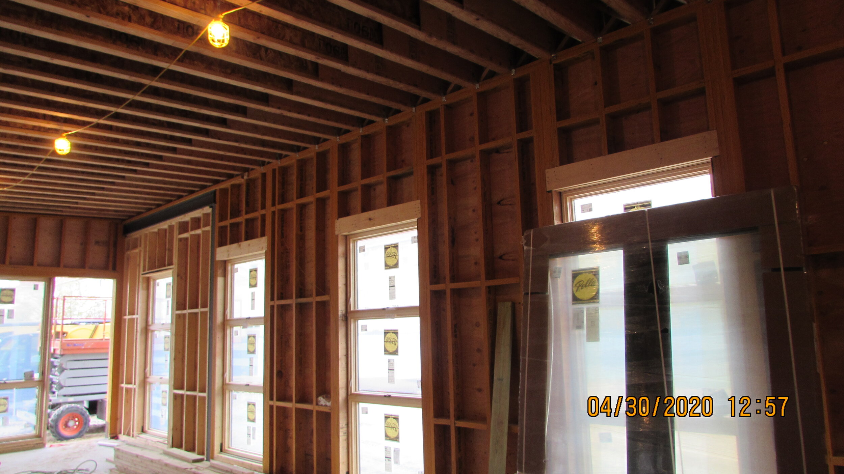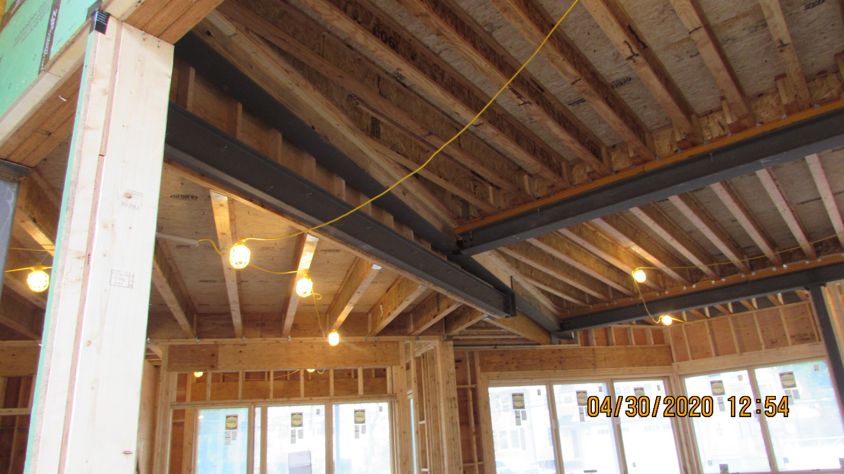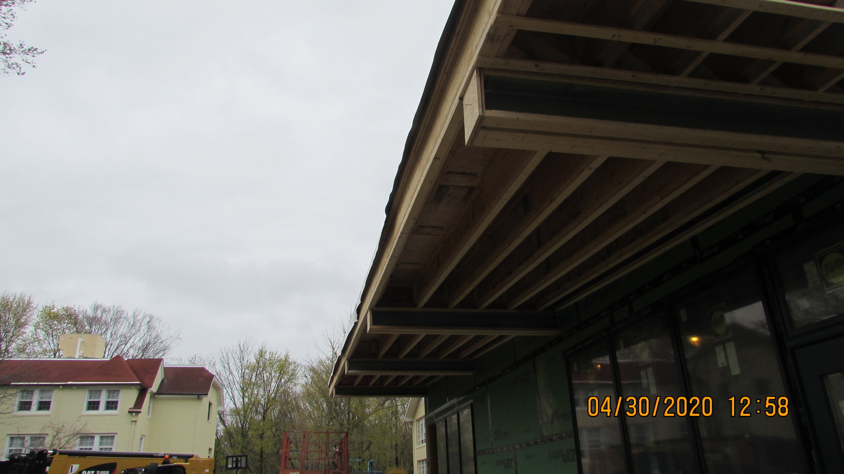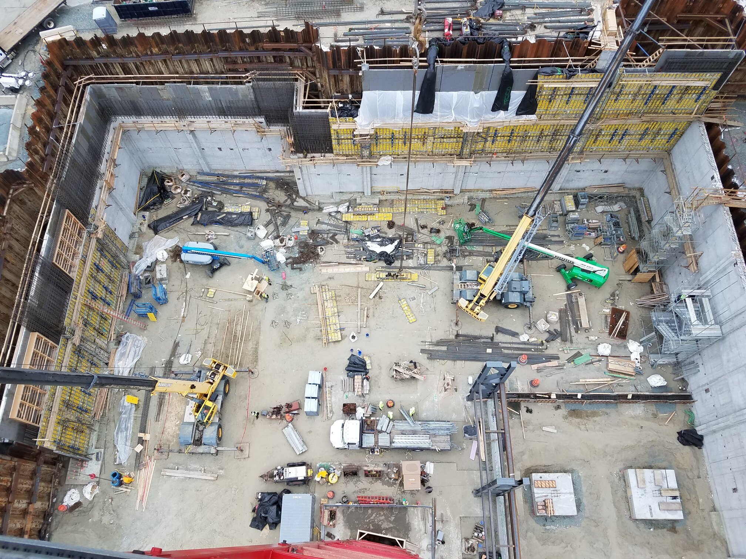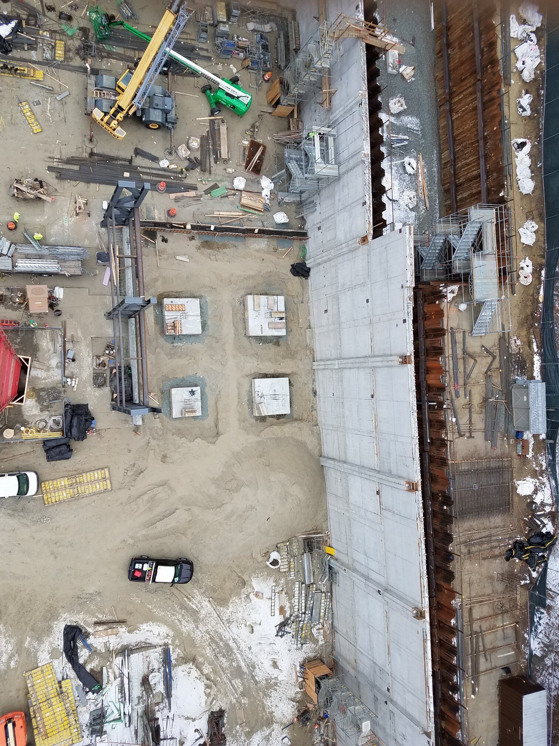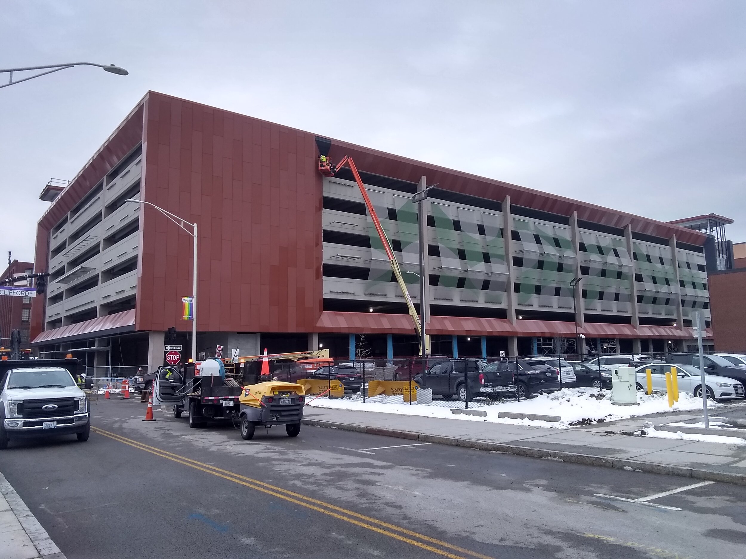Structures Workshop would like to help projects engaged in construction, architecture and engineering!
We also support all organizations, especially locally in RI, CT, and MA - that support our communities! Our giving program supports individuals, organizations, and non-profit institutions in need. We award $500 to $5,000 in grants, through the owner’s Vanguard Charitable DAF (it used to be directly from SW but for ease of paperwork it is now through this donor advised fund). Erik gives a minimum of 10% of all his income this way (ie. 10% of SW profit goes to charity and more). He joined the “Giving What We Can” pledge through the Center for Effective Altruism.
If you have a project that needs some funding, please send us info!
Once awarded, we will have no stake in your project and no marketing is expected or desired. The award will be your money for your project. We are simply trying to help with a donation and/or our expertise.









































