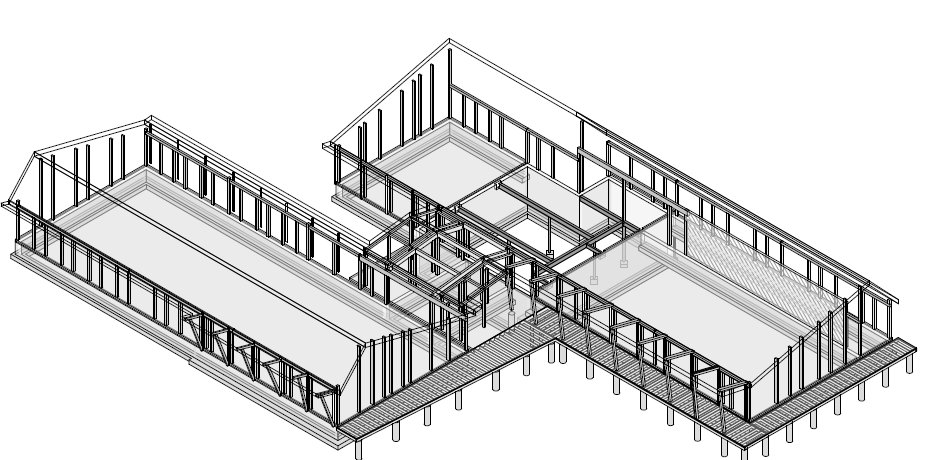Structures Workshop just completed the structural design of the Hitchcock Center in Amherst, MA meeting the Living Building Challenge. The project (DesignLab Architects) is aiming to be net zero energy, water independent, using all non-toxic materials (all locally sourced wood construction - black spruce gluelam beams, spruce decking, exterior northern cedar frames, eastern white pine, etc). This is one of just a few LBC projects on the East Coast. Below is our Revit model which helped us complete the CDs...

In addition, Structures Workshop (Swansan Builders) was the structural engineer for the first Passive House in Rhode Island. This will lead to energy consumption reduction of 60-80 percent (we designed double wood walls and roof frames for continuous unbroken insulation).

