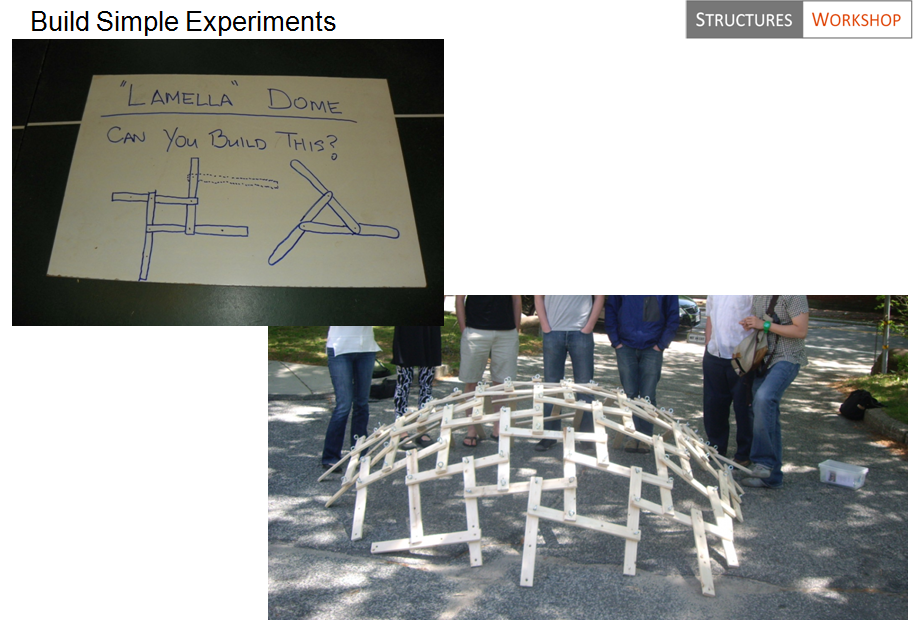I while ago, my friend and I wrote about the analytical challenge of a peculiar type of framing orientation that we called the Infinite Load Path, which can occur in projects - but we didn't have a built example at the time. Now we do. It looks something like this in plan, and can occur around openings (not a great example, but illustrative)...

There are two associated problems with this framing layout, one of analysis and the other of construction. To erect this framing layout would require temporary shoring of at least one of the inside corner connections. In practice, therefore, we should make every attempt in avoiding this condition, although the completed system is perfectly stable (and is easily solved by most structural analysis programs). Recently, we designed one on a project. It required the edge of two finished openings to be lined up (so we could not do a continuous beam).
 You can see the built steel framing below, the two arrows indicate two separate but parallel beams...
You can see the built steel framing below, the two arrows indicate two separate but parallel beams...
We know this system is stable from statics, but it seems to have a dynamic or iterative quality (point loads seems to move in circles). If we think about a uniform load applied to all four beams, how do we solve for equilibrium? And second, how and when does the system actually reach equilibrium? See that article for suggestions.
“Infinite Load Path” beam systems can be shown to work for larger scale structures too. We built a small dome at RISD a few years back that could be scaled much larger...
They can become domes only because if stacked they form curvature based on the tangent of the thickness of the material to the length. But they can be flat as well. Lamellas (and tensegrities, for that matter) are special cases of these types of framed structures (where member sizes is repeated, or Platonic/Archimedes solids used as starting points for geometry).
For this steel project, it was economical and efficient (even though erector had to shore the first member to build the next three). But again, these types of structures should only be used when simpler framing is not possible. Here is the house during final days of construction...





