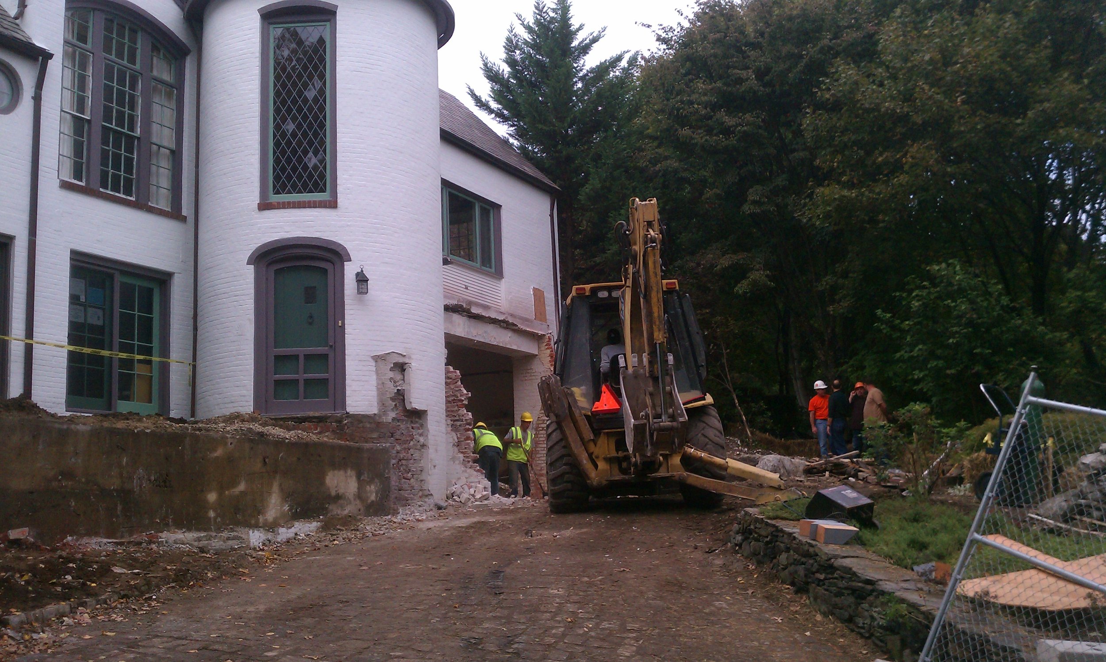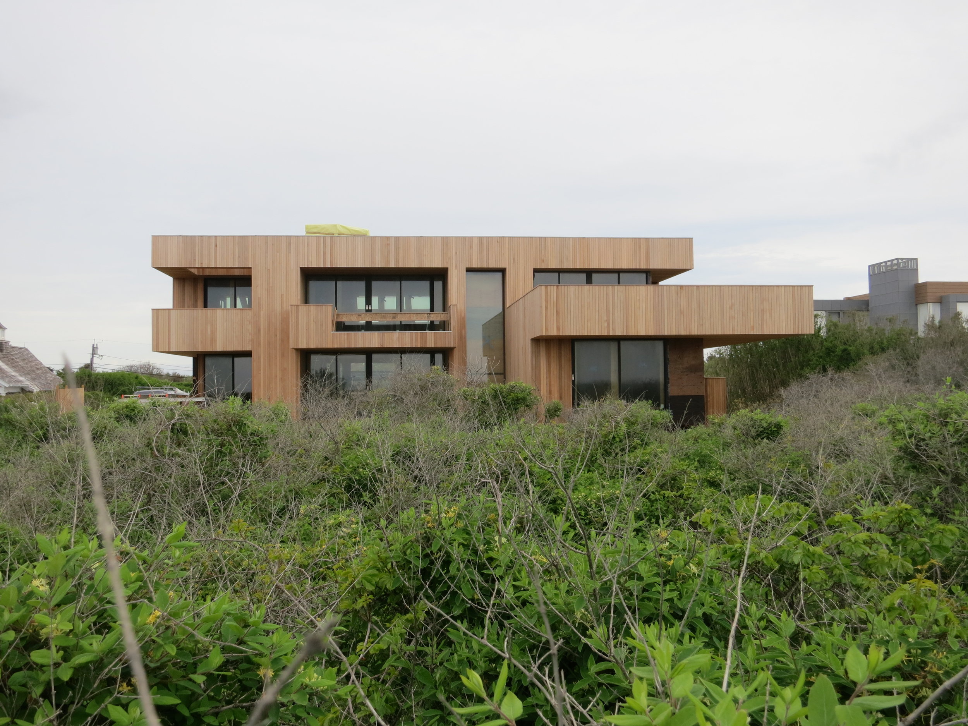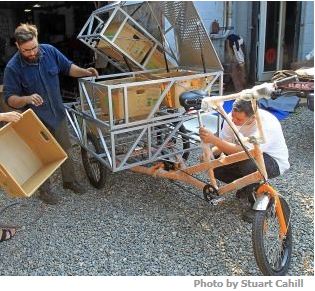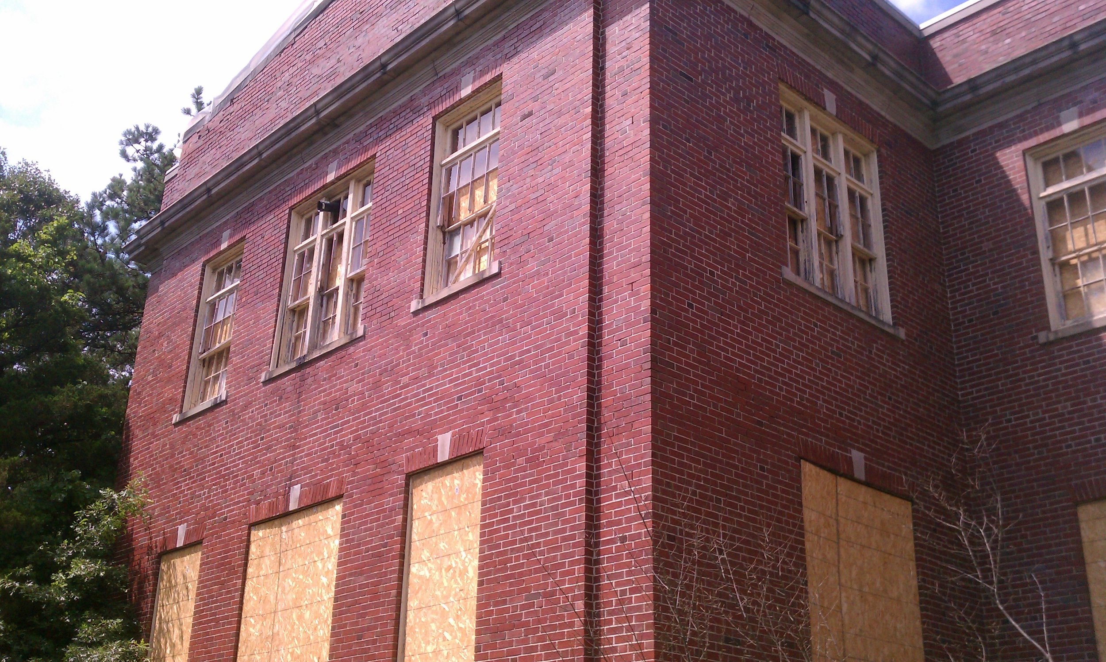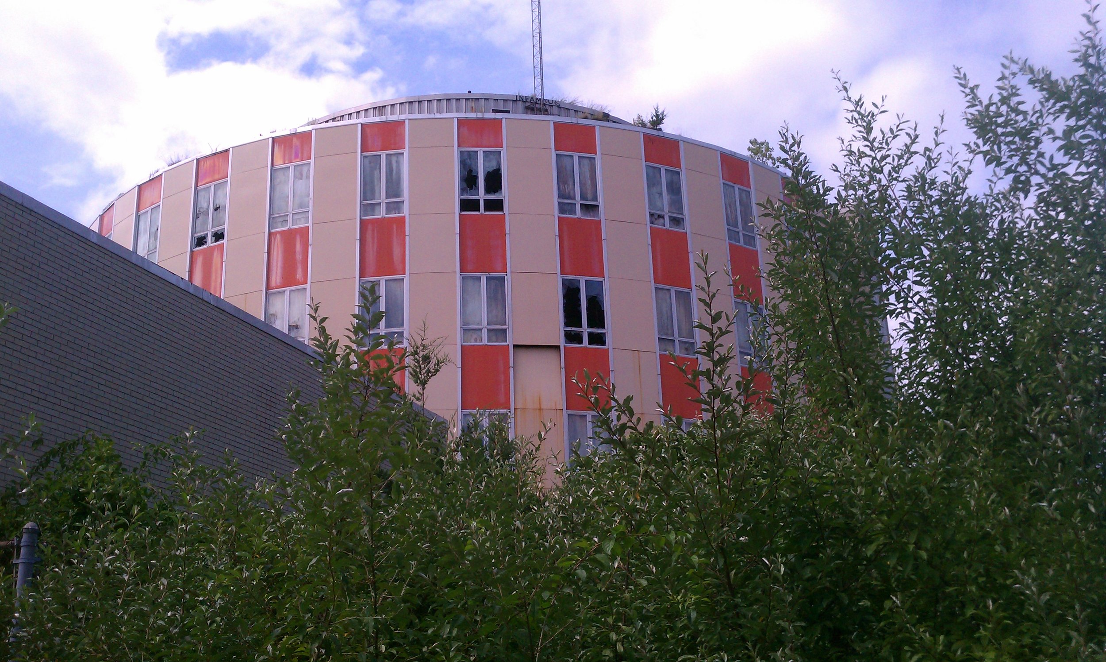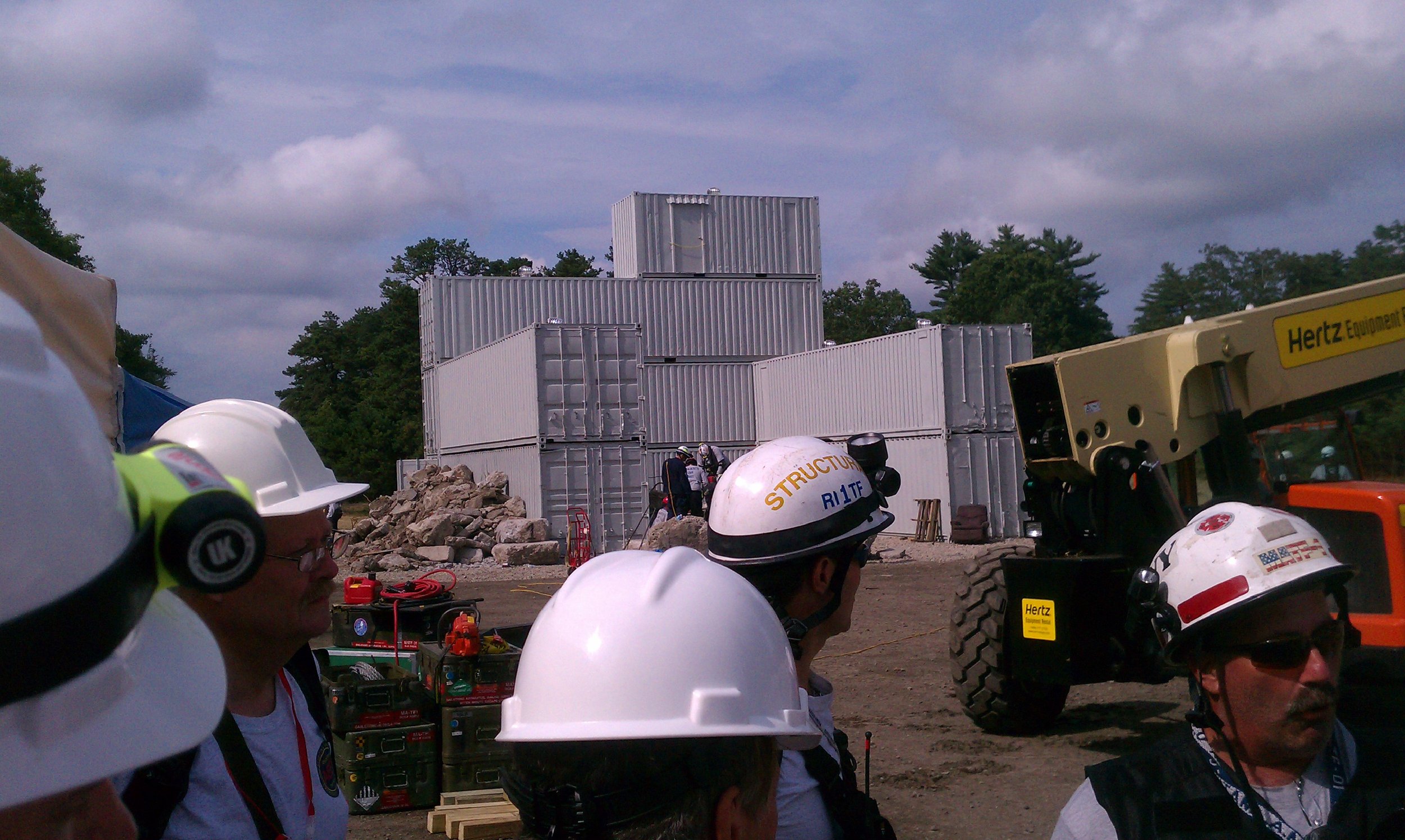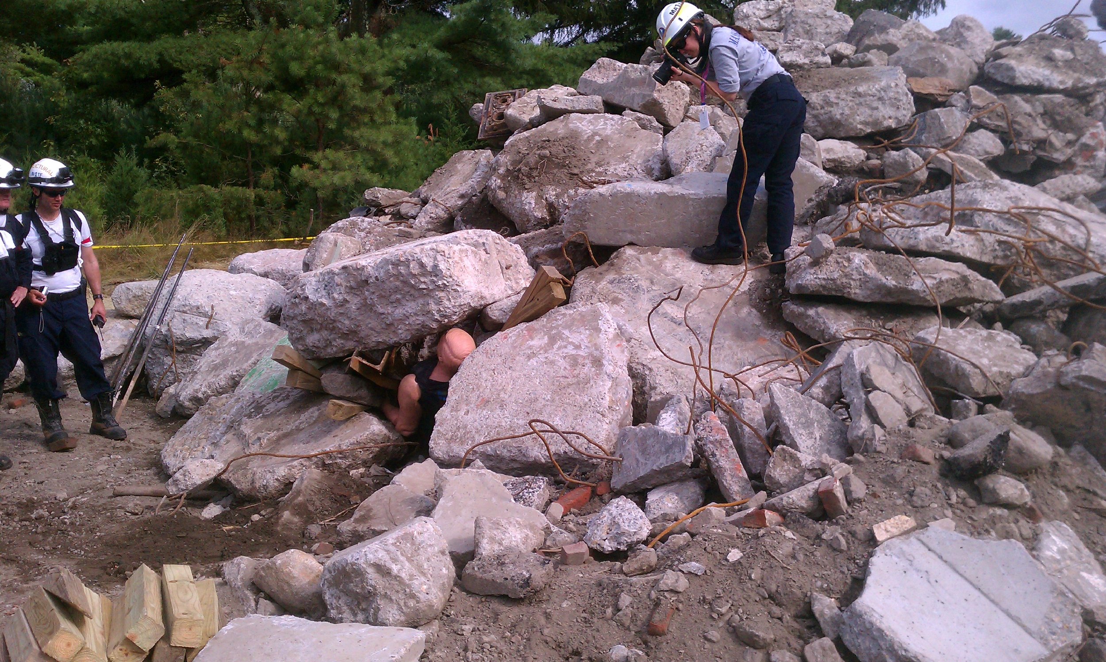Published "Socrates, How is Engineering Knowledge Attained?" in STRUCTURE magazine April 2013. See PDF of article below...
Our QMA West Canopy Entrance is Erected
M. Cohen and Sons steel installed the West Entry to the future Queens Museum recently (Grimshaw Architects / Amman and Whitney / Capco). The design is a seamless stainless steel cantilevered frame with a 1/2" thick edge on all three sides. We were the structural engineers for the canopy and designed the canopy within a 1/16" edge tolerance by unhinging the stainless steel from the deflection of the carbon steel cantilevers.

Under thermal movements, the walls are designed to move with the contraction and expansion of the roof, so the walls were hung. This allowed the joint between the wall and the roof to be seamless. Here is a portion of our BIM model...
Here is a Video
Foster Cottage Structure Finished
Block Island House Almost Complete
Arcade transformed to Micro-Apartments
We were involved in helping reshape the future of this iconic building...the nations oldest shopping mall into tiny lofts. Here is a great recent article... http://www.architizer.com/en_us/
We worked with Northeast Collaborative Architects and developer Evan Granoff to add some headers, infill walls, a bridge, and other stabilizing elements to the Arcade. The two upper floors will become 48 apartments between 225 and 450 square feet.

Steel Complete on New Rochelle Project
"Economical Welds" published in MSC
In January 2013, Ethan and I published an article in MSC related to reducing the amount of expensive CJP welds and substituting fillets welds instead. We provided a simple table to assist the engineer and fabricator in using fillets instead of CJP welds...

See the following PDF for more info: Economical Steel Design (MSC)
Harpoon Brewary Takes a New Shape
Erik Nelson Interview on Civil Engineering Today
I was interviewed by host Reed Brockman regarding the Engineer's Manifesto for Growth. Check out the youtube video... http://www.youtube.com/watch?feature=player_embedded&v=hMLbnj7kB88
Shipping Containers in Construction
Here is a link to a story about using shipping containers in construction with our project in Providence featured in the story... http://news.yahoo.com/shipping-containers-become-condos-detroit-110032447--abc-news-topstories.html
AEER-TF7 Arch/Eng Emergency Response Task Force 7
Pics of 8 Residential Projects in Construction
Long Island House Complete
QMA Cantilevered Stair Erected
Washington DC License
We now have a PE license in Washington DC - so we now have have 8 licenses (RI, MA, CT, ME, NH, IL, NY and DC).
Erik to Present at ASCE Dinner 9/20
From ASCE-RI... "Erik Nelson is the co-author of an article which appeared in the March 2011 Civil Engineering Magazine. He will be talking about the Linked Hybrid Project in Beijing China. This was a massive undertaking combining engineering, art, and culture on a scale equal to the work taking place in Dubai. We will be at the China Inn in Pawtucket. Social hour is at 5:30, dinner at 6:30 on Sept 20."
Our Mattapan Farmers Market Bike Finished
See Boston Herald article... http://www.bostonherald.com/news/regional/view.bg?articleid=1061155633&srvc=rss
To all our friends, families, & supporters, BR+A+CE is proud to announce the completion of our first project, completed in collaboration with the Mattapan Food and Fitness Coalition and Brookwood Community Farm.
COME JOIN US TO CELEBRATE THE OFFICIAL UNVEILING AND LAUNCH OF THE MATTAPAN MOBILE FARM STAND AT THE MATTAPAN FARMERS MARKET THIS SATURDAY MORNING AT 525 RIVER STREET, MATTAPAN, MA. SEPTEMBER 1, 11:30 AM. We're also thrilled to announce that the honorable Mayor Thomas Menino of Boston will be joining us for the unveiling ceremony. Mayor Menino's office generously pledged to match all donations to the Mobile Farm Stand Project, helping to ensure that we can deliver healthy, fresh produce to those in need this Fall and beyond! We have been featured thus far in:
The Boston Herald Newspaper: http://www.bostonherald.com/news/regional/view.bg?articleid=1061155633&srvc=rss
The Dorchester Reporter:http://www.dotnews.com/2012/coming-soon-pedal-powered-farm-stand-mattapan
Boston Globe Online : http://www.boston.com/yourtown/news/mattapan/2012/08/bracw.html
http://www.boston.com/yourtown/news/mattapan/2012/08/mobile_farm_stand_to_debut_sat.html
Boston Innovation: http://bostinno.com/2012/08/01/farmers-markets-on-wheels-local-non-profit-raises-funds-for-a-pedal-powered-mobile-farm-stand/
Universal Hub: http://www.universalhub.com/2012/groups-planning-farmers-market-wheels-mattapan
Inhabitat: http://inhabitat.com/brace%E2%80%99s-mobile-farm-is-designed-to-bring-fresh-food-to-bostons-mattapan-neighborhood/
We had so much help, please visit our website to see our full list of sponsors and donors: www.br-a-ce.org/partners
Architects & Engineers Emergency Response Task Force 7
AEER-TF7 is trying to understand how to properly inspect damaged buildings after an extreme event. We inspected and filled out ATC forms at 4 different buildings. These forms require comments such as "percent damaged" (this may be area of damage - or - cost of repair/replacement, and if cost could it be more than assessed value or property? Broken windows in a distressed area may account for 50% of the assessed value of property but only 5% of the area of damage, etc). Also, we discussed what types of damage should be red and not yellow - since many of us used placards differently.
It was a very succesful event for us second responders.
Comparison of International Existing Building Code 2012 versus the Rhode Island State Rehabilitation Code
At the request of the Building Code Standards Committee of the RI State Building Code Commission, the Structural Engineers Association of Rhode Island (SEARI) Building Code Subcommittee created this document. Erik Nelson and Ethan Tirrel of Structures Workshop created this document with the help of David Odeh and other members of SEARI's Building Code Committee. It compares and contrasts the basic structural provisions of the current Rhode Island State Rehabilitation Code 2002 (“RI SRC-1”) with the 2012 Edition of the International Existing Building Code (“IEBC 2012”). The IEBC 2012 code will be replacing the SRC-1 code in 2013. Comparison of RI Rehab Code SRC 2002 vs IEBC 2012 Final
The purpose of this document is to provide an overview of the two codes and major changes to building structural design provisions that would occur if Rhode Island chooses to adopt the IEBC 2012 to replace the Rehab Code.
Objective Beauty and Fazlur Kahn
Last week, Structures Workshop was recommended for a very small project to a new client by the daughter of the great structural engineer Dr. Fazlur Kahn, Yasmin Kahn. This was a great honor for us to be recommended by Yasmin, also a structural engineer and prolific writer. I found this picture of them:  After learning about this, I started thinking about Dr. Fazlur Kahn and how much he contributed to my profession but also to the skyline of my hometown, Chicago. I was mesmerized as a child living in the northern suburbs of Chicago by glimpses, on clear days, of the John Hancock and Sears Tower. I wondered to myself if those memories contributed to my desire to one day become a structural engineer. I wanted to learn more about Dr. Fazlur Kahn and recently bought the book Engineering Architecture: the Vision of Fazlur Kahn which was written by his daughter Yasmin Kahn. I am reading it currently and it is a terrific book. To my delight, I have something in common with Dr. Fazlur Kahn. When he was 29, in 1958, and living in East Pakistan, two of his favorite books were Will Durrant’s Story of Philosophy and George Santayana’s The Sense of Beauty. I was about the same age when I read the The Sense of Beauty. It was 2001 in my case, and I was working at Thornton-Tomasetti in New York City and taking Philosophy classes at the New School at night. I remember The Sense of Beauty well – it was much easier than the other readings required for the Philosophy of Aesthetics course I was taking, and much better in many ways. This was a time when I thought beauty was objective – it just needed to a part of Plato’s archetypal forms. Since architectural beauty consisted of form and extension (today what we call proportion), then it is independent of subjects (unlike smell, taste, sound, touch). Form could be part of “the thing in itself” (Kant’s Noumenal World as opposed to his Phenomenal World of mere appearances – i.e. Plato's Cave). I thought that if the beauty was related to form, then it could become objective and viewed within Schopenhauer’s “will” (as opposed to representation). Another way to consider it objective is to say that beauty is part of Carl Jung’s “collective unconscious” (that is, beauty being a part the unconscious brain which is shared by all). Then, saying that something is beautiful (or ugly) can be universally and collectively accepted as fact (if form and extension have independent realities from our selves). I may have changed my view on this over time, but even so, I believe the Sears Tower and the John Hancock are objectively beautiful - and it is thanks to Dr. Fazlur Kahn.
After learning about this, I started thinking about Dr. Fazlur Kahn and how much he contributed to my profession but also to the skyline of my hometown, Chicago. I was mesmerized as a child living in the northern suburbs of Chicago by glimpses, on clear days, of the John Hancock and Sears Tower. I wondered to myself if those memories contributed to my desire to one day become a structural engineer. I wanted to learn more about Dr. Fazlur Kahn and recently bought the book Engineering Architecture: the Vision of Fazlur Kahn which was written by his daughter Yasmin Kahn. I am reading it currently and it is a terrific book. To my delight, I have something in common with Dr. Fazlur Kahn. When he was 29, in 1958, and living in East Pakistan, two of his favorite books were Will Durrant’s Story of Philosophy and George Santayana’s The Sense of Beauty. I was about the same age when I read the The Sense of Beauty. It was 2001 in my case, and I was working at Thornton-Tomasetti in New York City and taking Philosophy classes at the New School at night. I remember The Sense of Beauty well – it was much easier than the other readings required for the Philosophy of Aesthetics course I was taking, and much better in many ways. This was a time when I thought beauty was objective – it just needed to a part of Plato’s archetypal forms. Since architectural beauty consisted of form and extension (today what we call proportion), then it is independent of subjects (unlike smell, taste, sound, touch). Form could be part of “the thing in itself” (Kant’s Noumenal World as opposed to his Phenomenal World of mere appearances – i.e. Plato's Cave). I thought that if the beauty was related to form, then it could become objective and viewed within Schopenhauer’s “will” (as opposed to representation). Another way to consider it objective is to say that beauty is part of Carl Jung’s “collective unconscious” (that is, beauty being a part the unconscious brain which is shared by all). Then, saying that something is beautiful (or ugly) can be universally and collectively accepted as fact (if form and extension have independent realities from our selves). I may have changed my view on this over time, but even so, I believe the Sears Tower and the John Hancock are objectively beautiful - and it is thanks to Dr. Fazlur Kahn.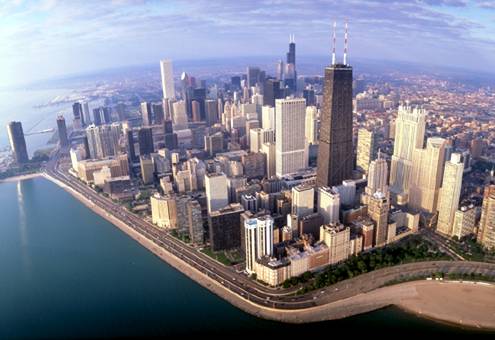




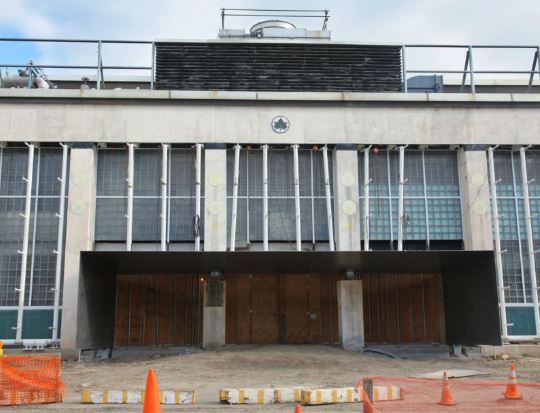

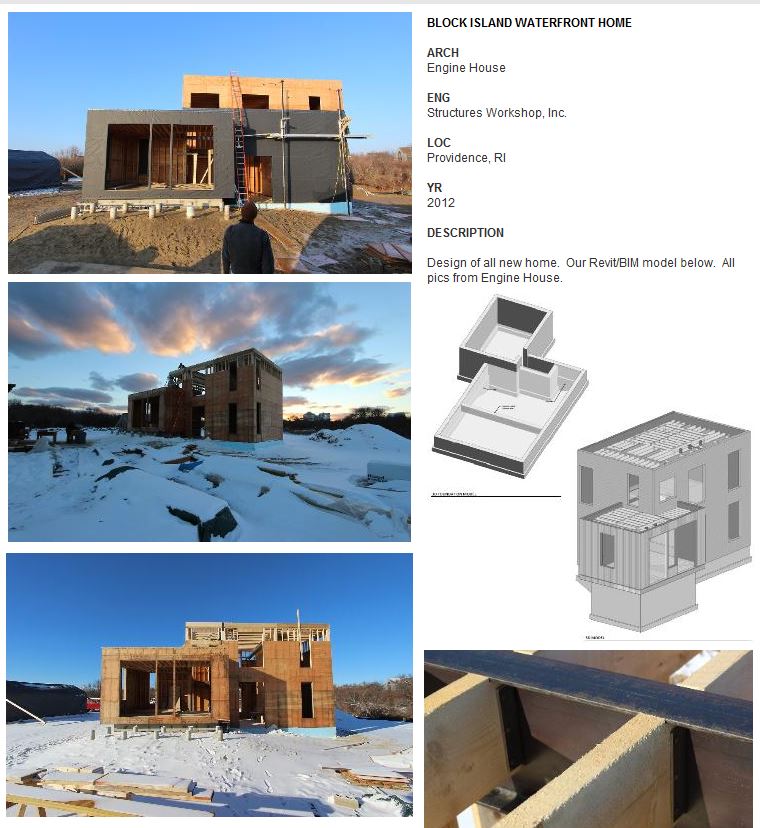
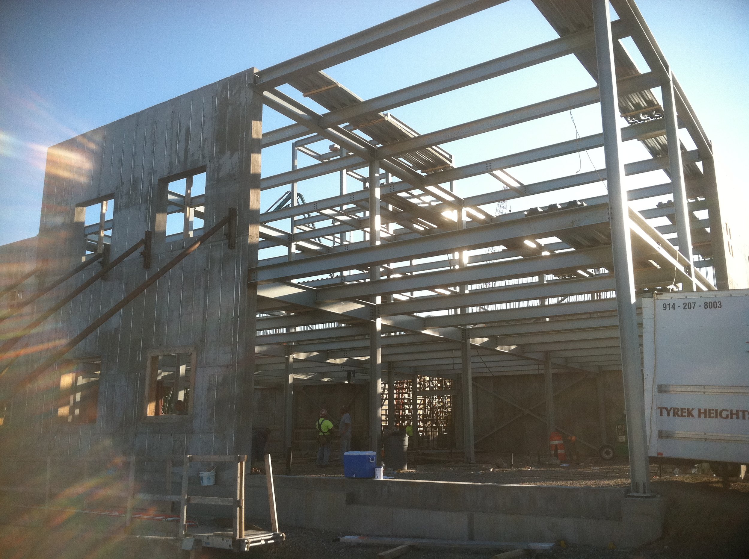
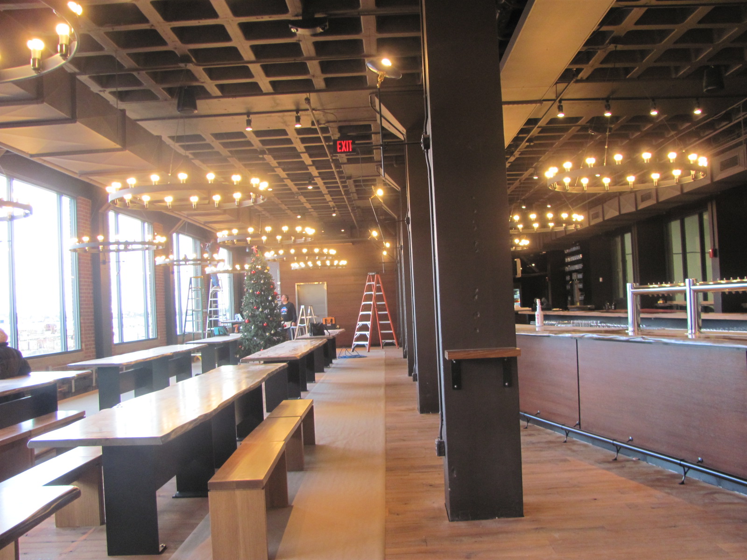
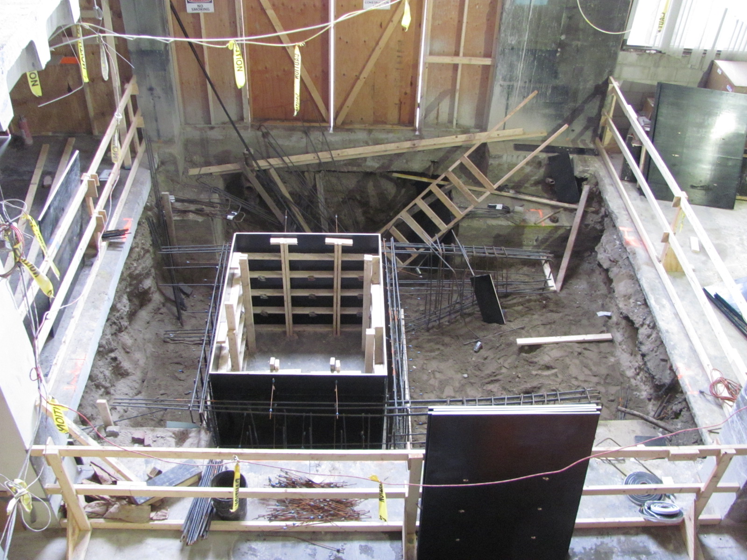
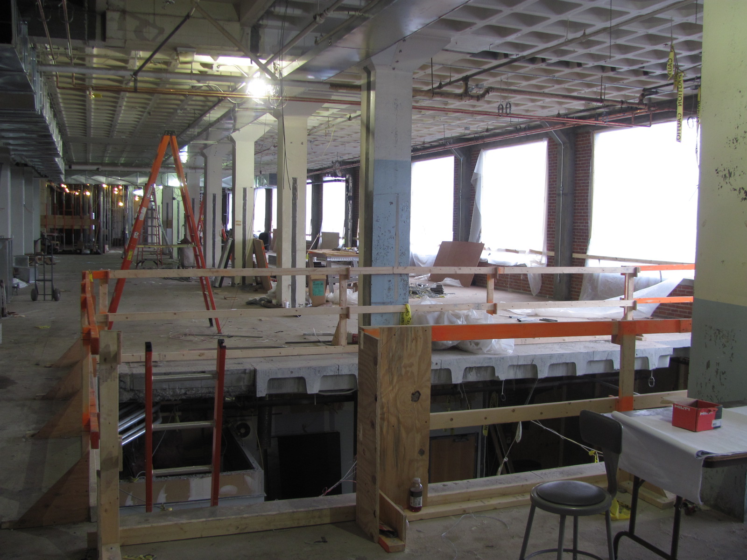
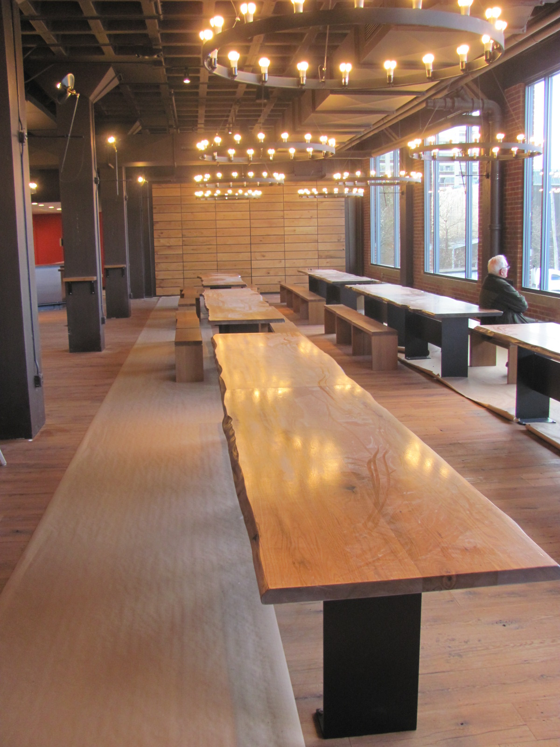
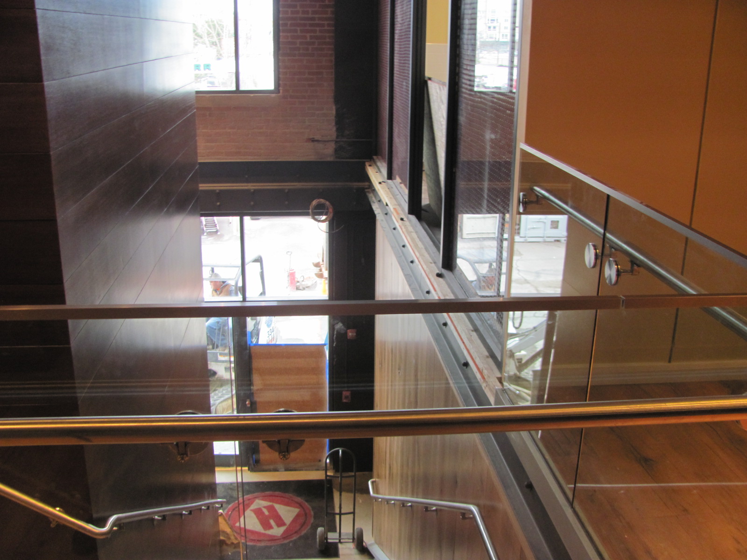
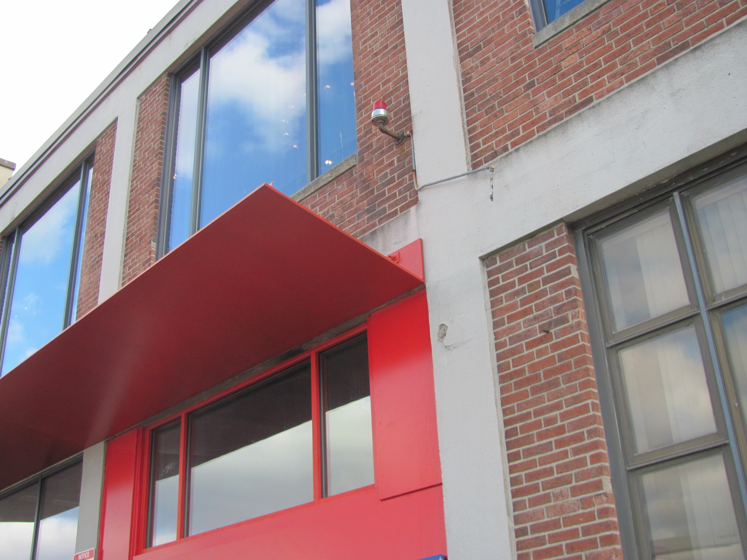
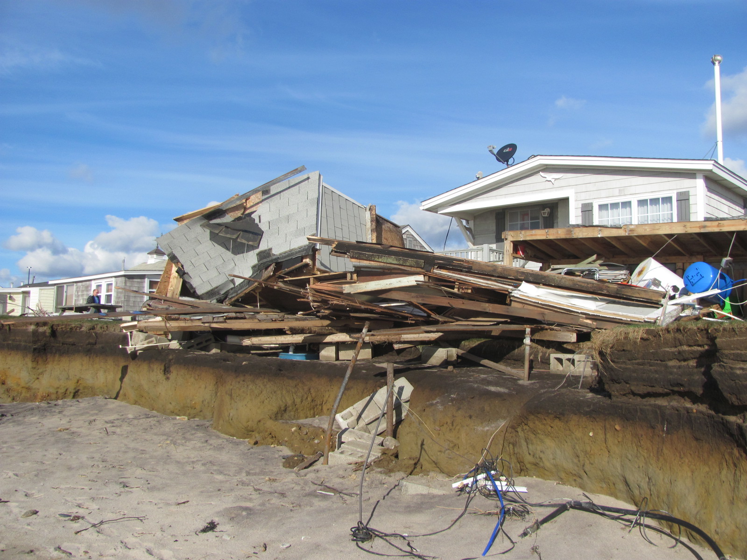



![1101_const_NW[1]](http://static1.squarespace.com/static/5b50dee412b13f916dbf6993/5b64a7fce0c9380bf64954f1/5b64a803e0c9380bf6495637/1533323267156/1101_const_NW1.gif?format=original)
![AU_120608_Stack_Bauer-Res_4878[1]](http://static1.squarespace.com/static/5b50dee412b13f916dbf6993/5b64a7fce0c9380bf64954f1/5b64a803e0c9380bf6495639/1533323267193/AU_120608_Stack_Bauer-Res_48781.jpg?format=original)
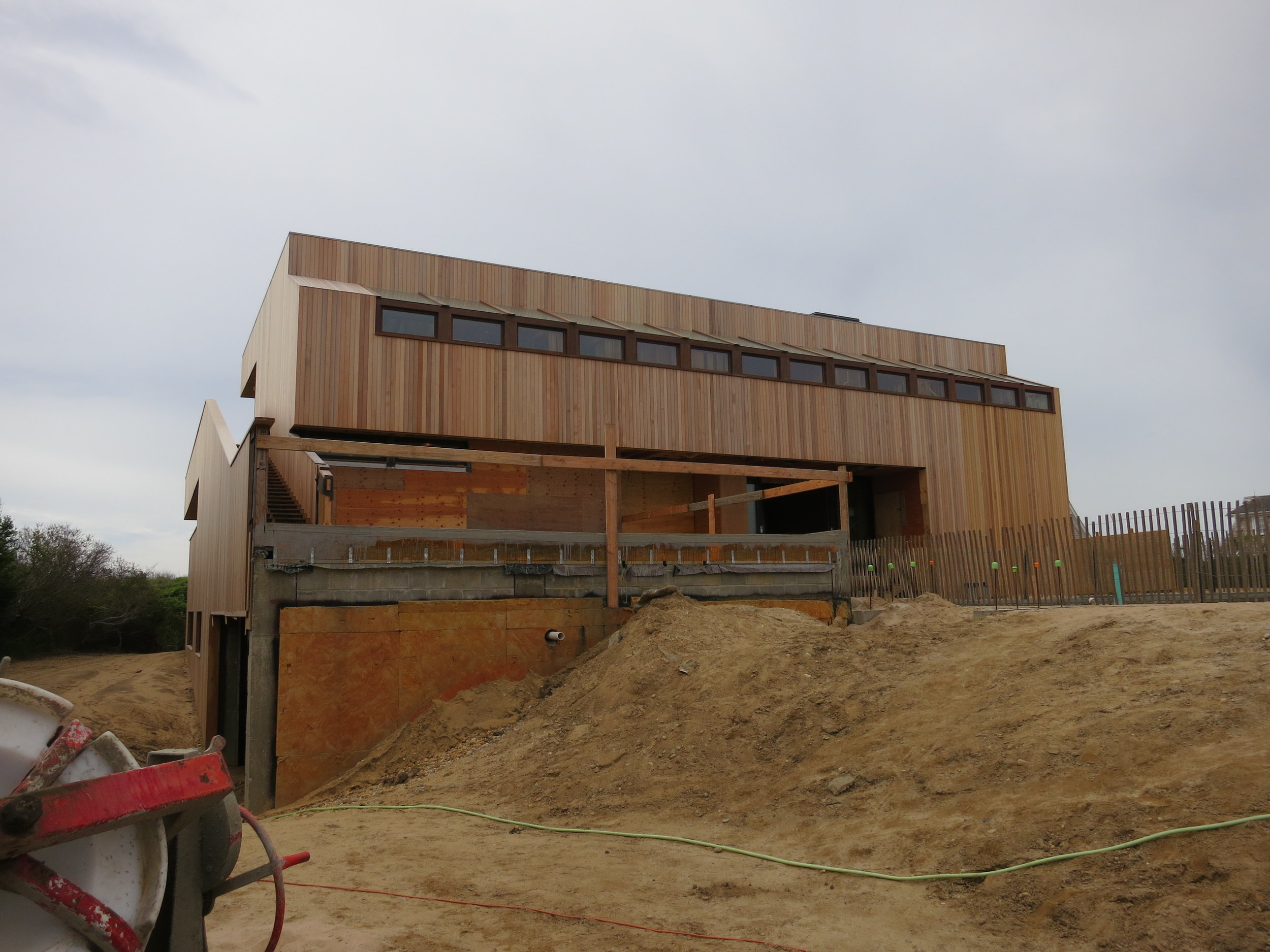

![Q6C5437[1]](http://static1.squarespace.com/static/5b50dee412b13f916dbf6993/5b64a7fce0c9380bf64954f1/5b64a803e0c9380bf6495640/1533323267304/Q6C54371.jpg?format=original)
![tumblr_mb7swv6kwp1r2n6jqo1_1280[1]](http://static1.squarespace.com/static/5b50dee412b13f916dbf6993/5b64a7fce0c9380bf64954f1/5b64a803e0c9380bf6495642/1533323267341/tumblr_mb7swv6kwp1r2n6jqo1_12801.jpg?format=original)
