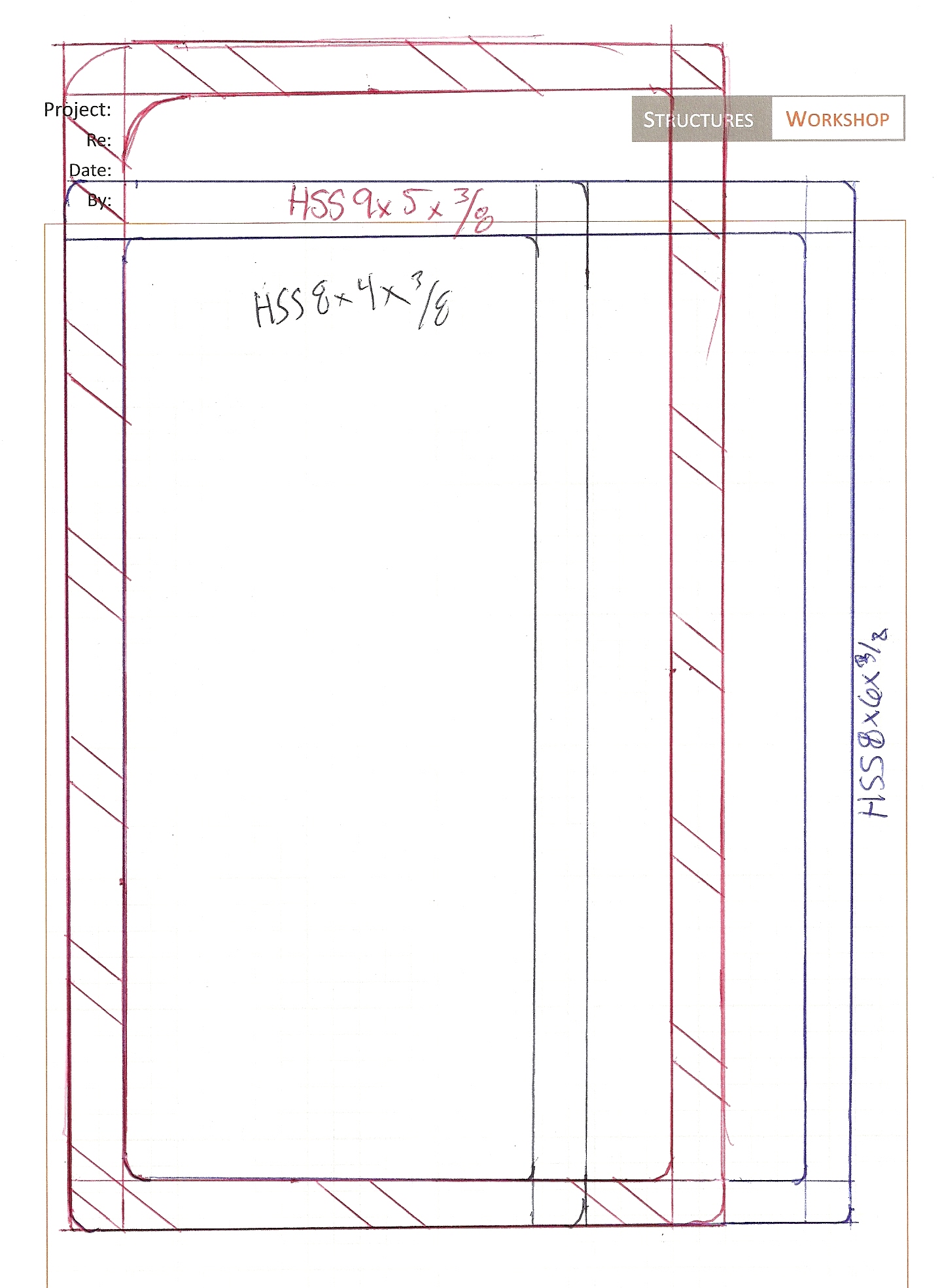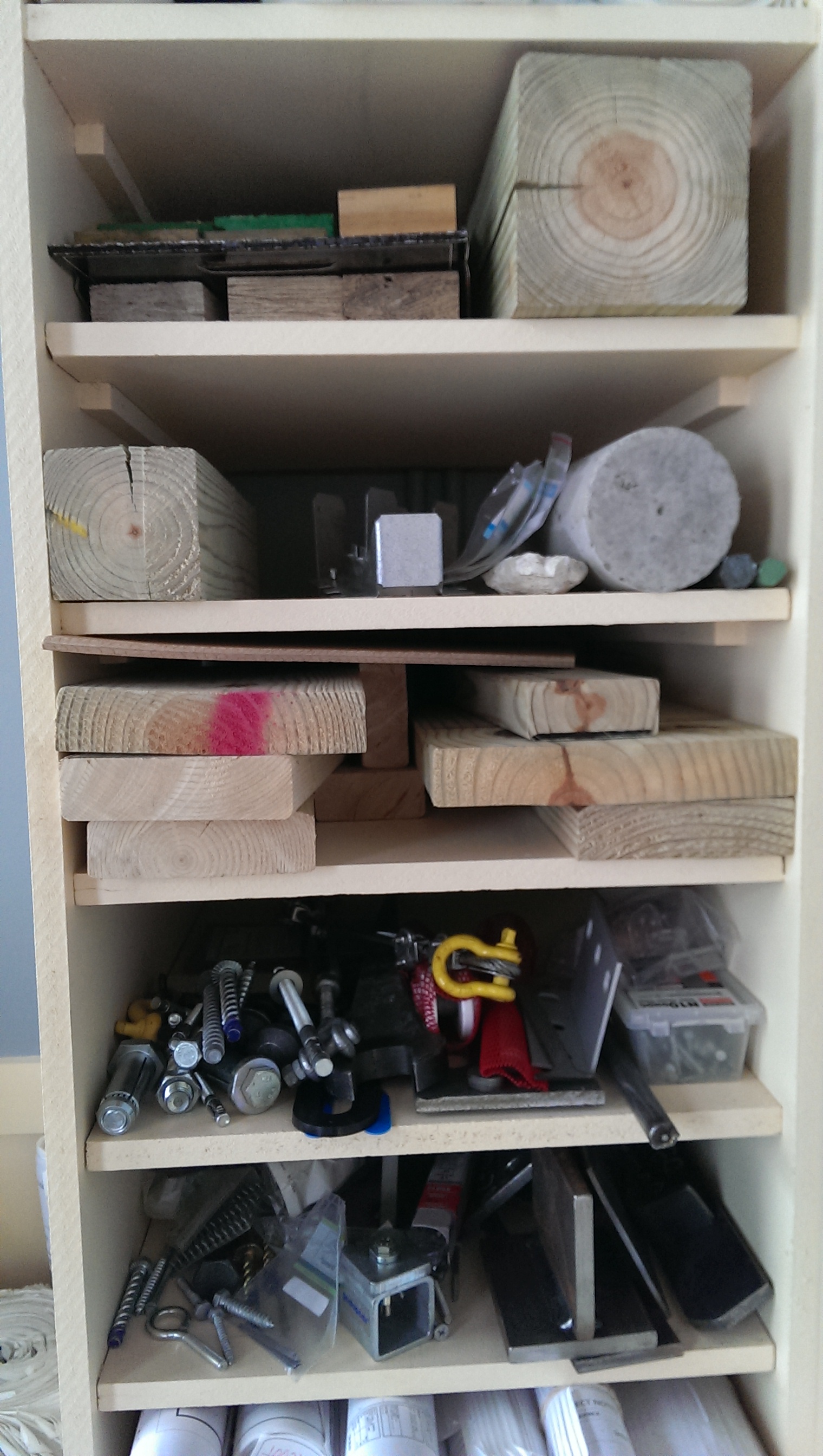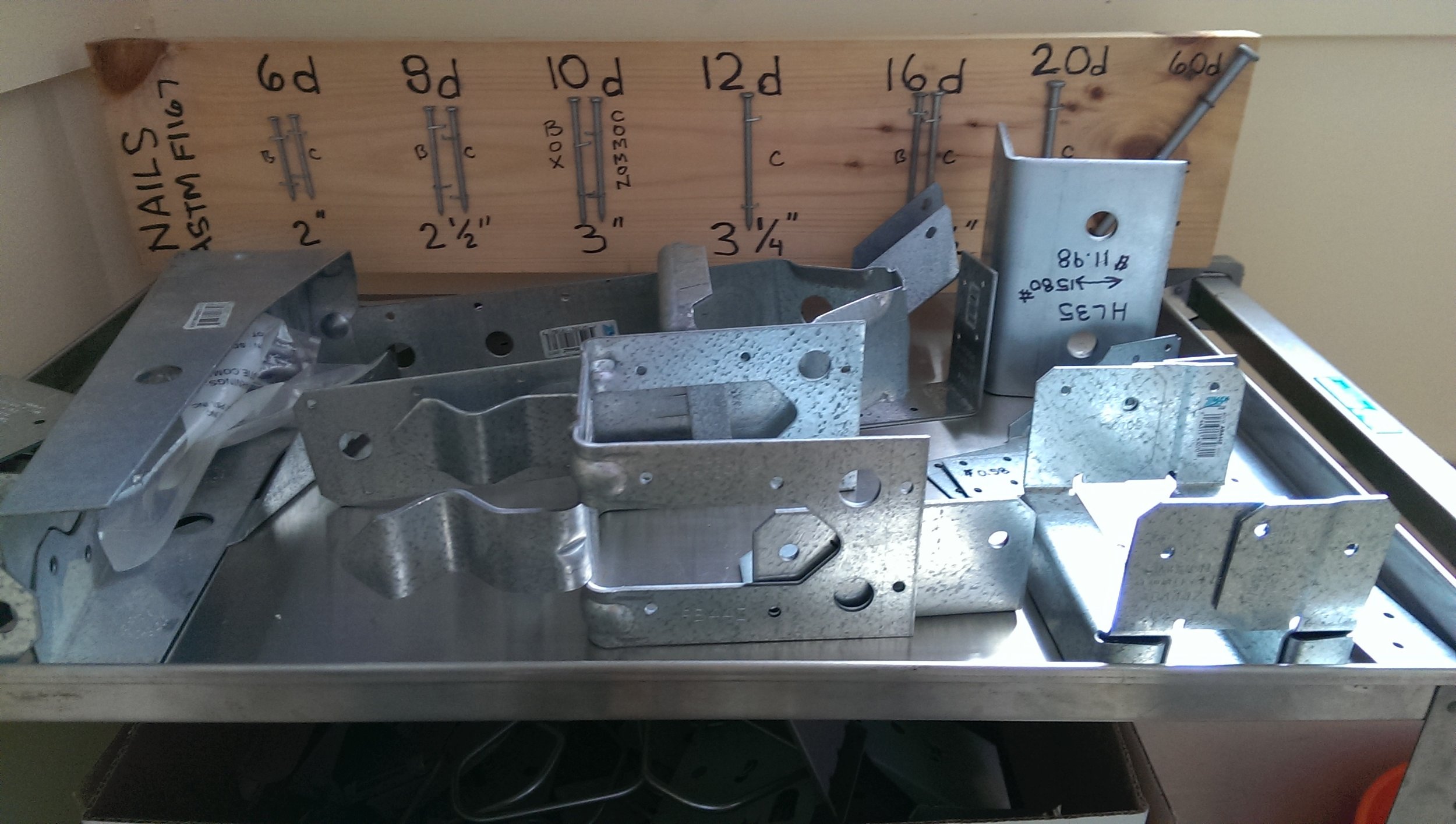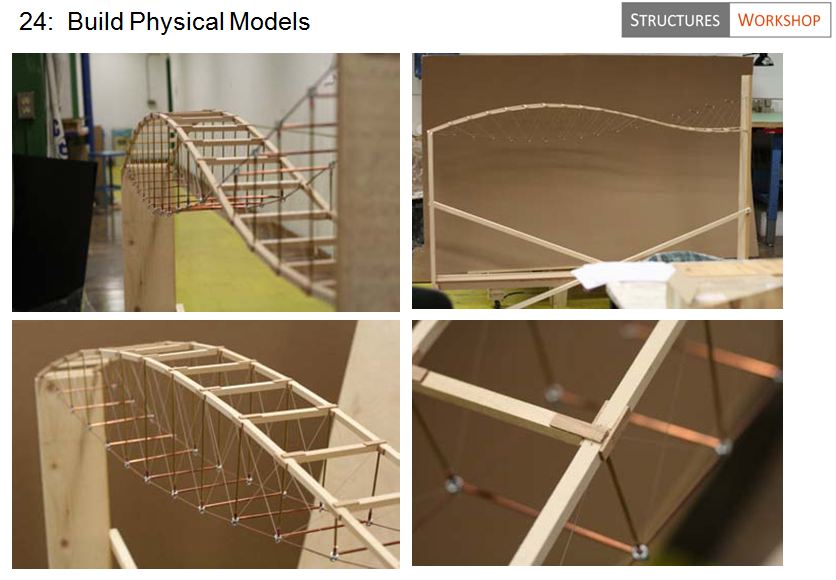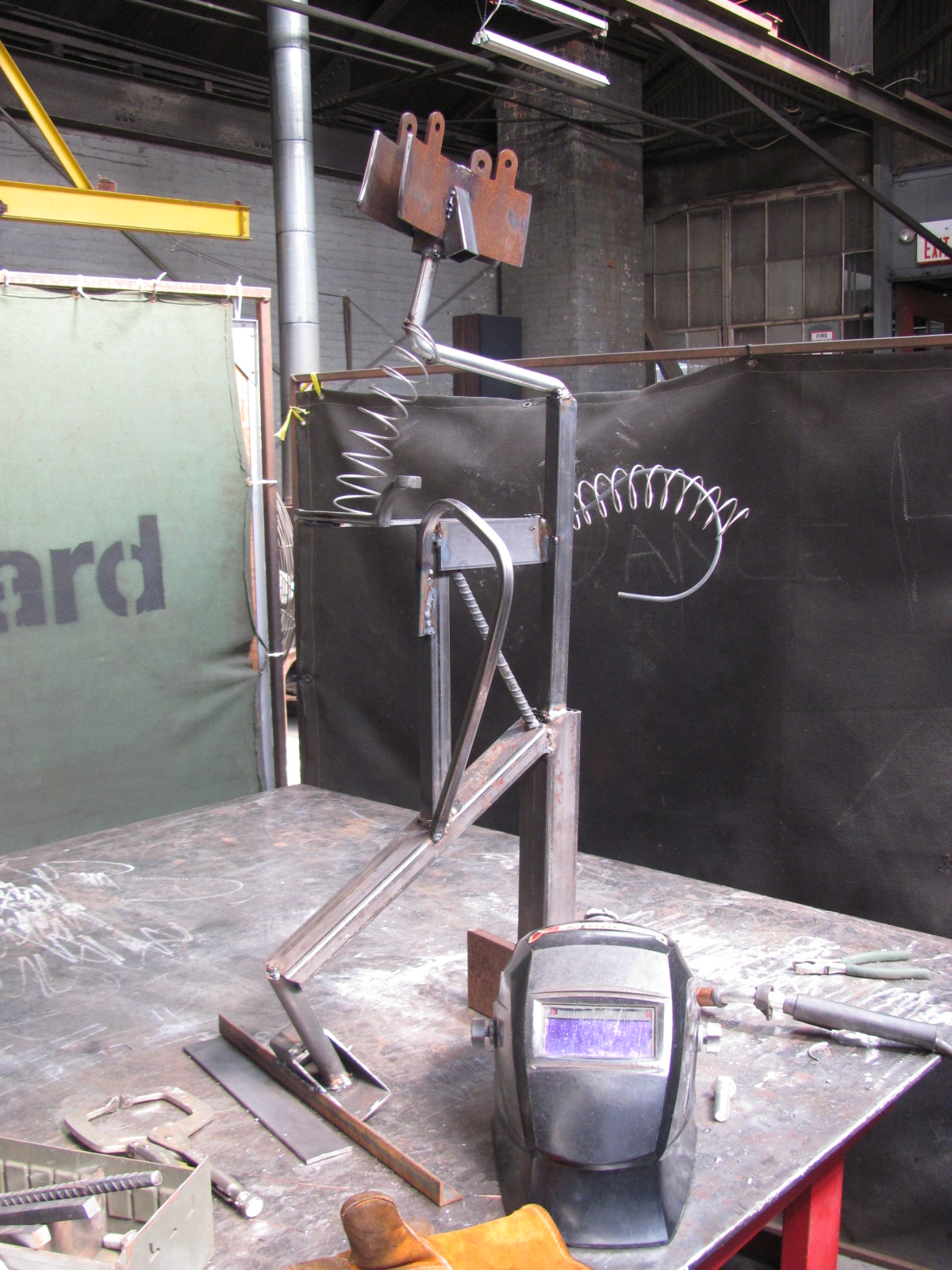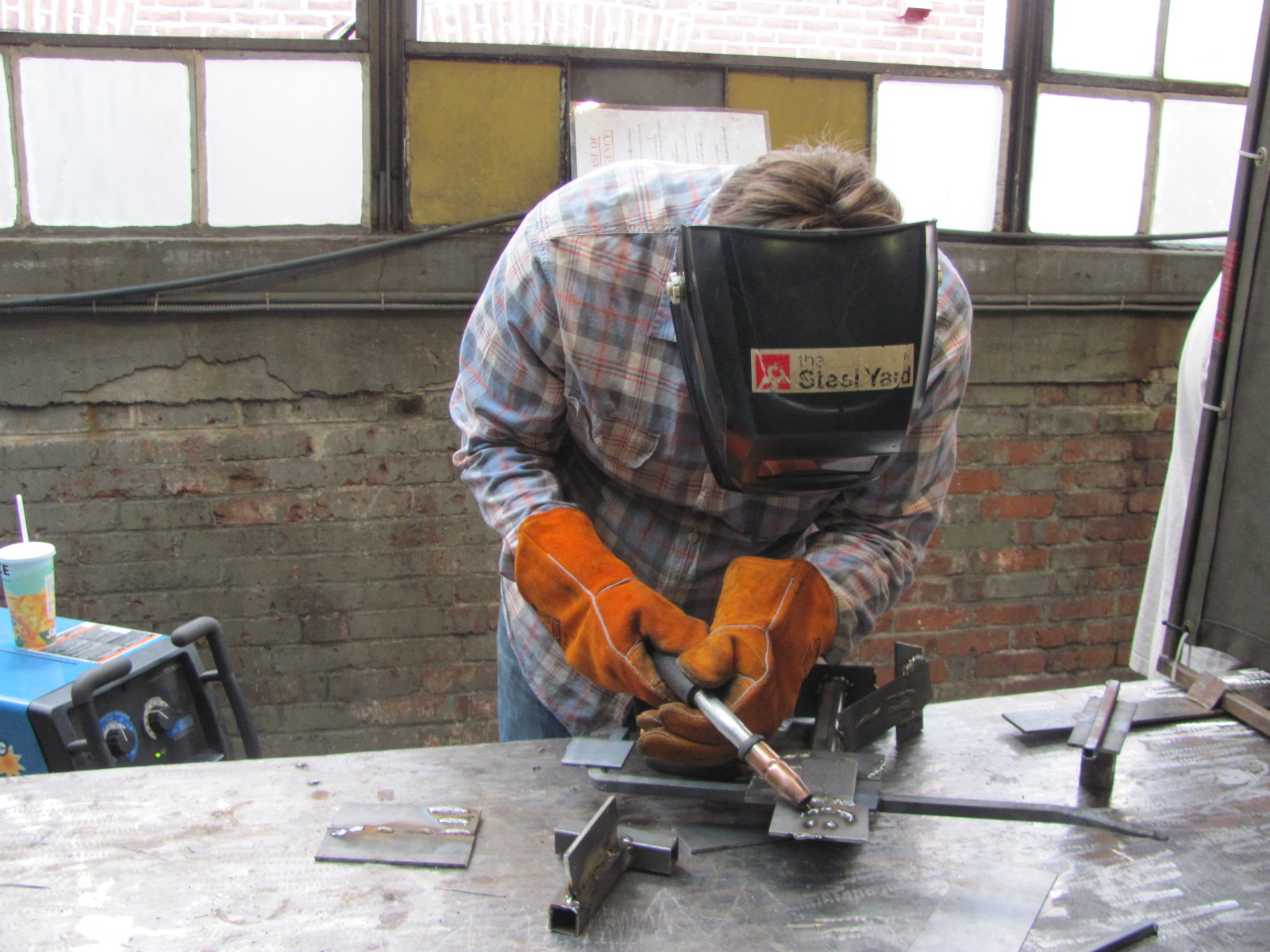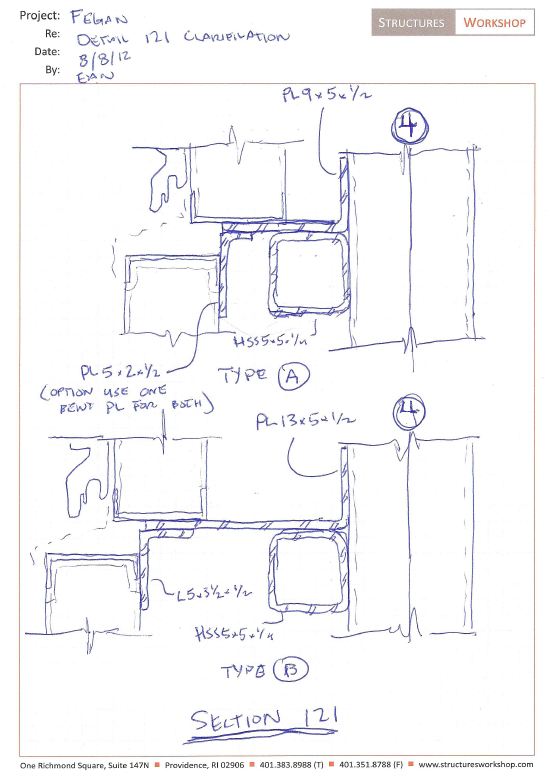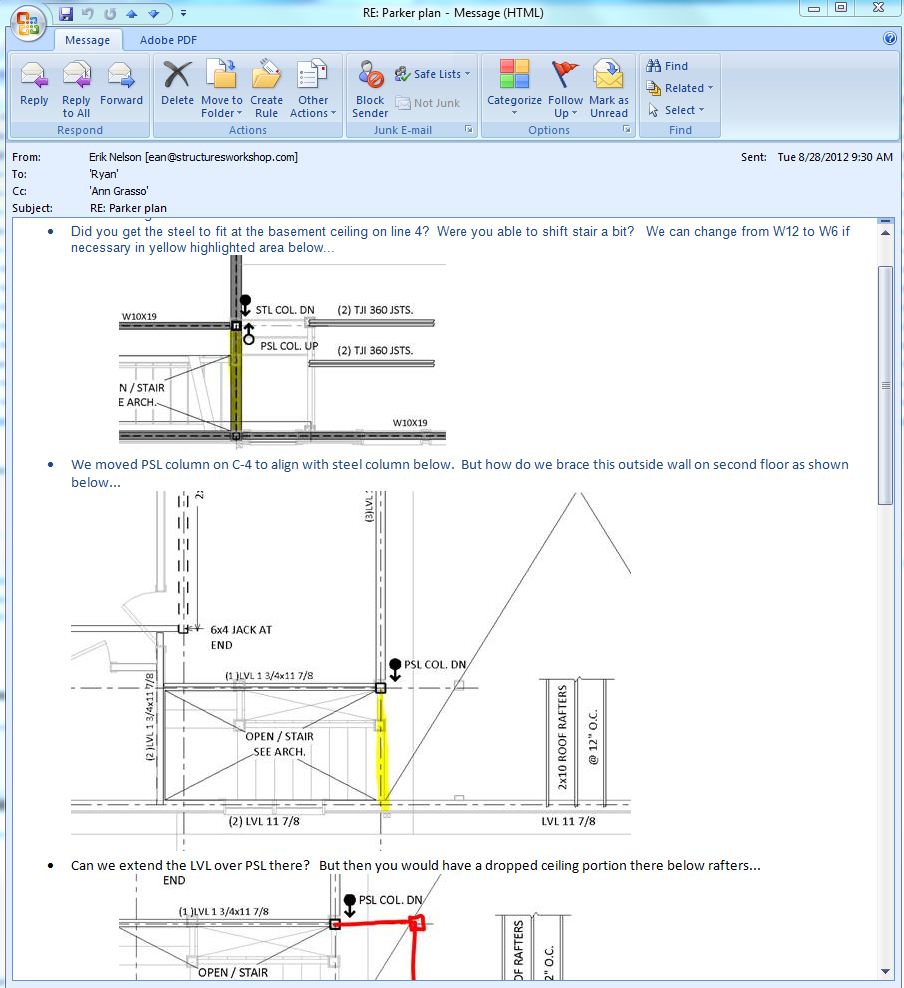 Mathematical abstraction or physical laws are secondary to the primary feel (direct apprehension) and intuition of structures. If you don't believe me, please read from our greatest engineers like Peter Rice’s An Engineer Imagines, Eduado Torroja’s The Philosophy of Structures, or Pier Luigi Nervi’s Structures (or Maillart, Torroja, Eads, Eiffel, Schlaich, Isler, Sobek, etc).
Pier Luigi Nervi, one of the greatest structural engineers of all time, put it this way in has seminal work Structures (1956):
Mathematical abstraction or physical laws are secondary to the primary feel (direct apprehension) and intuition of structures. If you don't believe me, please read from our greatest engineers like Peter Rice’s An Engineer Imagines, Eduado Torroja’s The Philosophy of Structures, or Pier Luigi Nervi’s Structures (or Maillart, Torroja, Eads, Eiffel, Schlaich, Isler, Sobek, etc).
Pier Luigi Nervi, one of the greatest structural engineers of all time, put it this way in has seminal work Structures (1956):
The pre-eminence given to mathematics in our schools of engineering, the purely analytical basis of the theory of elasticity, and its intrinsic difficulties persuade the young student that there is limitless potency in theoretical calculations, and give him blind faith in their results. Under these conditions neither the students nor teachers try to understand and to feel intuitively the physical reality of a structure, how it moves under load, and how the various elements of a statically indeterminate structure react among themselves. Today everything is done by theoretical calculations. That student is rated best who best knows how to set up and solve mathematical equations... the mastering of structural knowledge is not knowledge of those mathematical developments which today constitute the theory of structures. It is a result of a physical understanding of the complex behavior of a building, coupled with an intuitive interpretation of theoretical calculations. [Nervi, 1956]

Nigel Cross, widely recognized as the leading figure in design research and teaching, summed up the importance of intuition this way in his book "Designerly Ways of Knowing" (2006):
Conventional wisdom about problem-solving seems often to be contradicted by the behavior of expert designers. But designing has many differences from conventional problem-solving. Empirical studies of design activity have frequently found intuitive features of design ability to be the most effective and relevant to the intrinsic nature of design. [N. Cross, 2006]
The way we think and feel about structures is more important than the abstract mathematical models or analytical techniques we use when solving problems. Hardy Cross, our brilliant developer of the moment distribution method, once said:
Design involves sound judgement as well as stress analysis; and judgement is more important. [H. Cross cited in Addis, 1990: 72]

I recently read an article on "The Genius of Steve Jobs" by Walter Issacson (Oct 30, NY Times) regarding the importance of intuition:
Steve jobs success dramatizes an interesting distinction between intelligence and genius. His imaginative leaps were instinctive, unexpected, and at times magical. They were sparked by intuition, not analytic rigor... he didn't study data or crunch numbers but like a pathfinder, he could sniff the winds and sense what lay ahead...when he wandered around India after dropping out of college, (Jobs said) "The people of the Indian countryside do not use their intellect like we do, they use their intuition instead. Intuition is a very powerful thing, more powerful than intellect." [Issacson; NY Times Oct 30, 2011]

