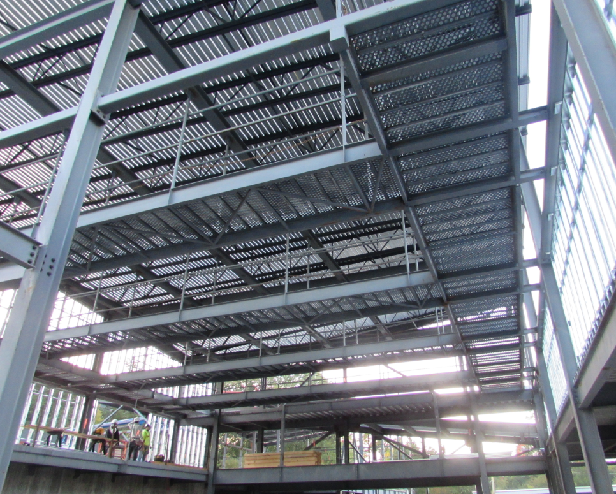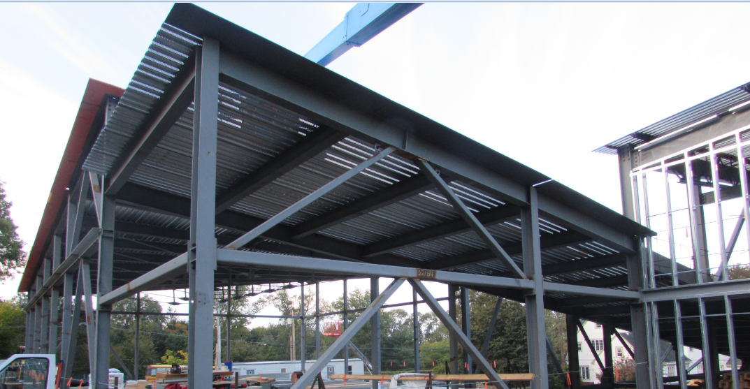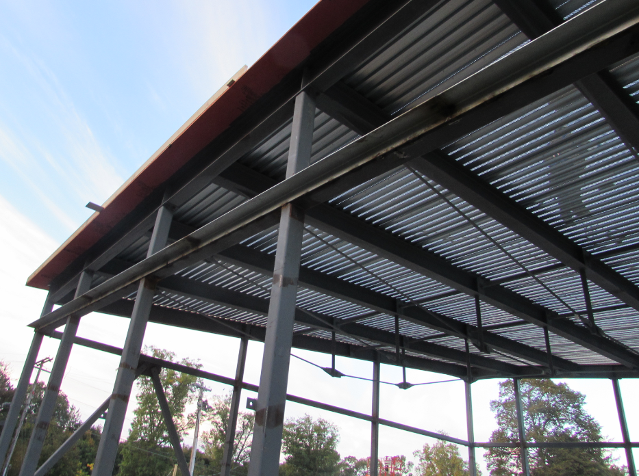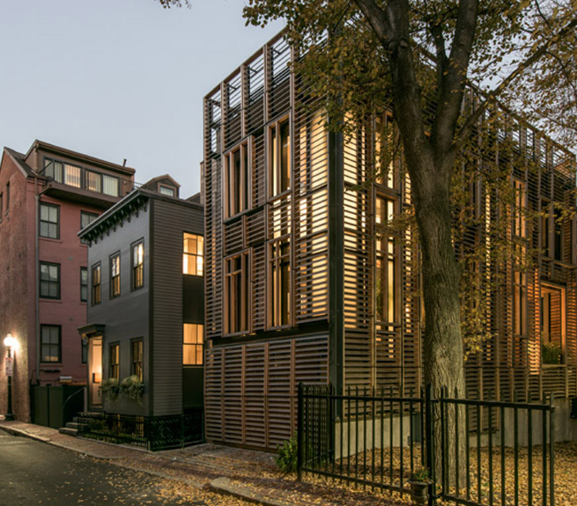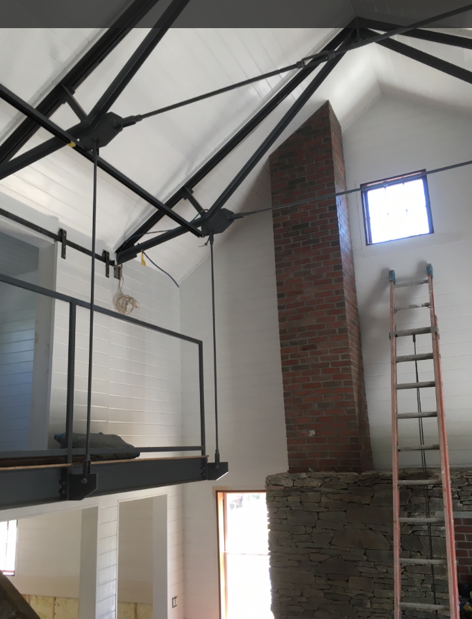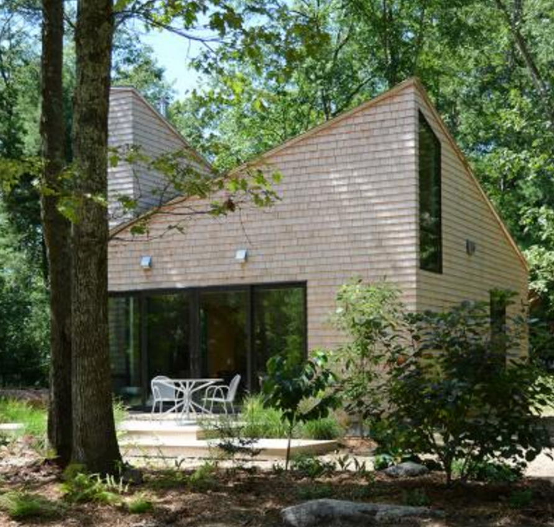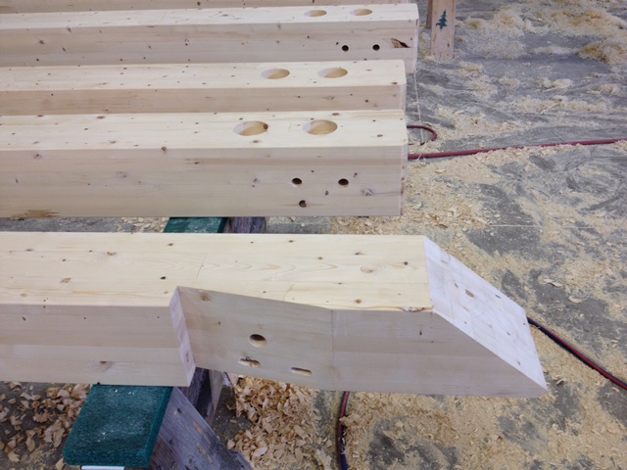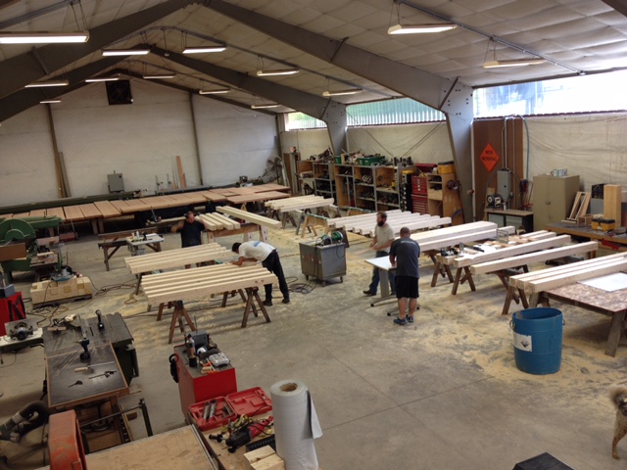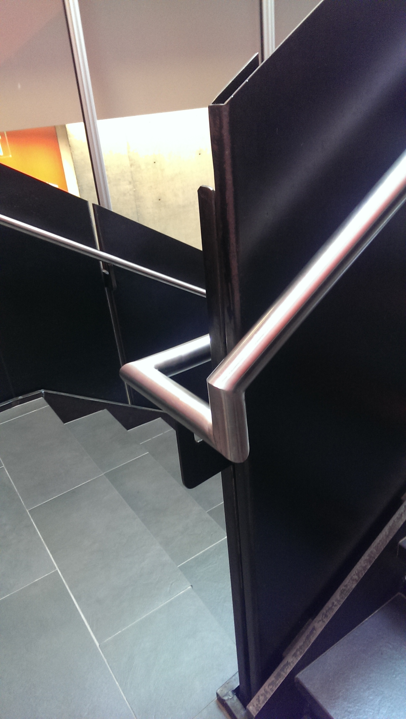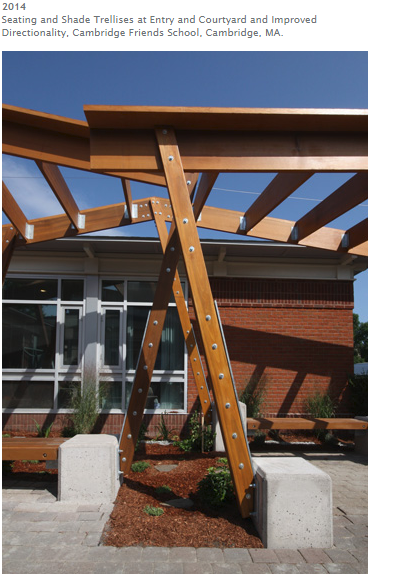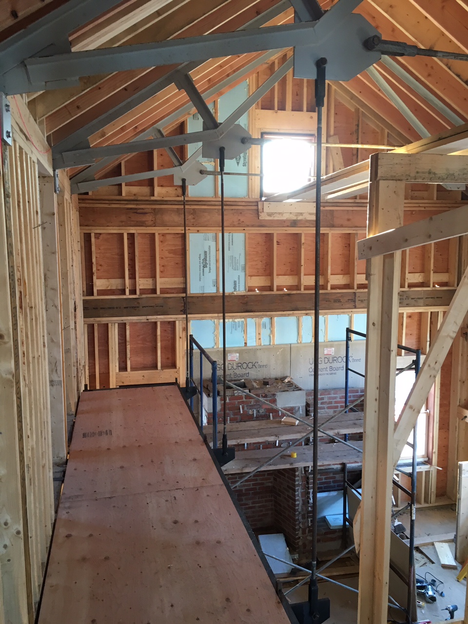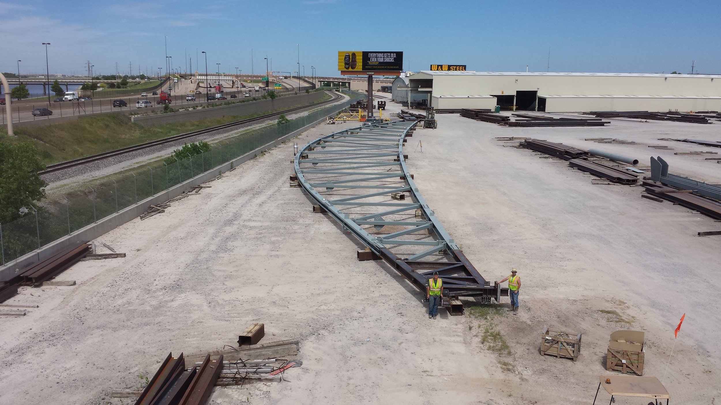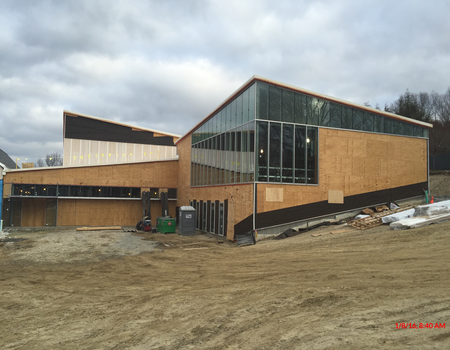 We were engineer of record for this dance studio project at the Walnut Hill School (Arch: DesignLab). The building featured two large column free spaces (one a theater, the other a dance studio) with hyperbolic paraboloid roof structures made from steel queen post trusses. Steel provide by Diamond Iron and JK Scanlon the GC.
We were engineer of record for this dance studio project at the Walnut Hill School (Arch: DesignLab). The building featured two large column free spaces (one a theater, the other a dance studio) with hyperbolic paraboloid roof structures made from steel queen post trusses. Steel provide by Diamond Iron and JK Scanlon the GC.
Taylor St House in list of "5 Best Houses in Mass"
FarAndNear
House in Nantucket
Cottage in Foster Award
A home in Boston we designed
http://www.dezeen.com/2016/05/03/sas-designbuild-taylor-street-house-two-different-facades-urban-home-boston-massachusetts/
Glulam End Connections for Hitchcock Center
Wood Tread / Steel Stringer Stair Complete
JWU Steel Plate Stair
Cambridge Friends School Canopy
Panapoly Pictures
Providence Greenhouse Complete
Nantucket Barn Almost Complete
United completes UConn IPB Steel Casting
MassArt Canopy Complete
Kurgo Container Project Complete
Trusses at Cowboy's Practice Field - In Contruction
34th Annual Steel Conference Speaker
"Welds: How to Spot Problems and Improve Weld Details" by Erik Nelson Annual Steel Design Conference Worcester Polytechnic Institute June 5, 2015 | 8:30 am - 3:30 pm
Fenway Park Addition Complete
Living Building Challenge and Passive House Projects
Structures Workshop just completed the structural design of the Hitchcock Center in Amherst, MA meeting the Living Building Challenge. The project (DesignLab Architects) is aiming to be net zero energy, water independent, using all non-toxic materials (all locally sourced wood construction - black spruce gluelam beams, spruce decking, exterior northern cedar frames, eastern white pine, etc). This is one of just a few LBC projects on the East Coast. Below is our Revit model which helped us complete the CDs...
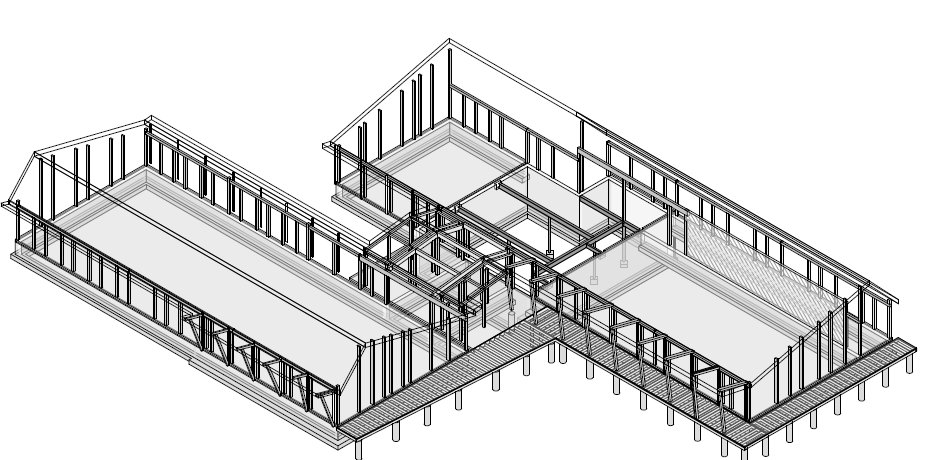
In addition, Structures Workshop (Swansan Builders) was the structural engineer for the first Passive House in Rhode Island. This will lead to energy consumption reduction of 60-80 percent (we designed double wood walls and roof frames for continuous unbroken insulation).

